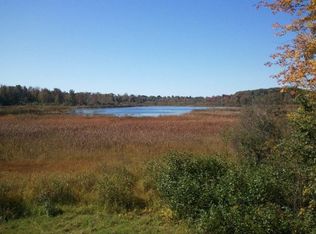Sold
$370,000
6420 Six Mile Rd, Hesperia, MI 49421
2beds
1,980sqft
Single Family Residence
Built in 1998
6.8 Acres Lot
$378,000 Zestimate®
$187/sqft
$2,195 Estimated rent
Home value
$378,000
$261,000 - $552,000
$2,195/mo
Zestimate® history
Loading...
Owner options
Explore your selling options
What's special
Discover your dream home on 6.8 wooded acres, a perfect retreat for nature lovers! This charming property features 2 spacious bedrooms and 3 full baths with a finished walk out basement adding potential for a third bedroom. Can easily accommodate 10-12 guests making it ideal for family gatherings or vacation rental. Enjoy a .5-mile trail through serene surroundings and fully remodeled interiors with new windows, doors, and flooring. A new septic system, well pump, and A/C provide added peace of mind. With Rollway Lake access for excellent fishing and bordered by national forest, outdoor adventures await with nearby ATV and hiking trails. Conveniently located 20 minutes from stores and 35 minutes from Lake Michigan, this beautiful retreat blends comfort, nature, and adventure!
Zillow last checked: 8 hours ago
Listing updated: August 14, 2025 at 07:00am
Listed by:
Michael Smallegan 616-439-1062,
Keller Williams GR North (Main),
Erik Larson,
Keller Williams GR North (Main)
Bought with:
Susan Williams, 6501419258
Pinnacle Realty
Source: MichRIC,MLS#: 25026453
Facts & features
Interior
Bedrooms & bathrooms
- Bedrooms: 2
- Bathrooms: 3
- Full bathrooms: 3
Primary bedroom
- Level: Upper
- Area: 209
- Dimensions: 19.00 x 11.00
Bedroom 2
- Level: Basement
- Area: 110
- Dimensions: 11.00 x 10.00
Primary bathroom
- Level: Upper
- Area: 99
- Dimensions: 9.00 x 11.00
Bathroom 1
- Area: 36
- Dimensions: 9.00 x 4.00
Bathroom 2
- Level: Basement
- Area: 36
- Dimensions: 6.00 x 6.00
Dining room
- Area: 64
- Dimensions: 8.00 x 8.00
Family room
- Level: Basement
- Area: 324
- Dimensions: 27.00 x 12.00
Kitchen
- Area: 110
- Dimensions: 10.00 x 11.00
Laundry
- Area: 54
- Dimensions: 9.00 x 6.00
Living room
- Area: 364
- Dimensions: 28.00 x 13.00
Heating
- Forced Air
Cooling
- Central Air
Appliances
- Laundry: Laundry Room, Main Level
Features
- Basement: Walk-Out Access
- Number of fireplaces: 2
- Fireplace features: Living Room
Interior area
- Total structure area: 1,240
- Total interior livable area: 1,980 sqft
- Finished area below ground: 0
Property
Features
- Stories: 2
- Waterfront features: Lake, Stream/Creek
- Body of water: Private - Un-Named
Lot
- Size: 6.80 Acres
Details
- Parcel number: 0534400017
- Zoning description: RES
Construction
Type & style
- Home type: SingleFamily
- Architectural style: Traditional
- Property subtype: Single Family Residence
Materials
- Vinyl Siding
Condition
- New construction: No
- Year built: 1998
Utilities & green energy
- Sewer: Septic Tank
- Water: Well
Community & neighborhood
Location
- Region: Hesperia
Other
Other facts
- Listing terms: Cash,FHA,VA Loan,Conventional
Price history
| Date | Event | Price |
|---|---|---|
| 7/7/2025 | Sold | $370,000-2.6%$187/sqft |
Source: | ||
| 6/11/2025 | Pending sale | $379,900$192/sqft |
Source: | ||
| 6/5/2025 | Listed for sale | $379,900-5%$192/sqft |
Source: | ||
| 2/27/2025 | Listing removed | $399,900$202/sqft |
Source: | ||
| 11/22/2024 | Price change | $399,900-3.6%$202/sqft |
Source: | ||
Public tax history
Tax history is unavailable.
Neighborhood: 49421
Nearby schools
GreatSchools rating
- 2/10Hesperia St. Clair Elementary SchoolGrades: K-5Distance: 6.5 mi
- 3/10David C Outwin Middle SchoolGrades: 6-8Distance: 6.5 mi
- 3/10Hesperia High SchoolGrades: 9-12Distance: 6.5 mi

Get pre-qualified for a loan
At Zillow Home Loans, we can pre-qualify you in as little as 5 minutes with no impact to your credit score.An equal housing lender. NMLS #10287.
Sell for more on Zillow
Get a free Zillow Showcase℠ listing and you could sell for .
$378,000
2% more+ $7,560
With Zillow Showcase(estimated)
$385,560