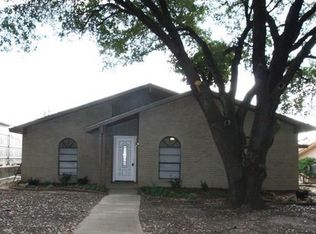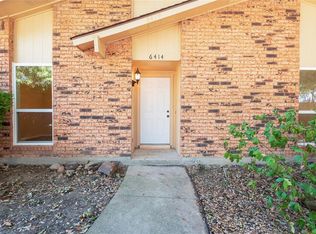Sold
Price Unknown
6422 Gate Ridge Cir, Garland, TX 75043
3beds
1,934sqft
Single Family Residence
Built in 1976
8,886.24 Square Feet Lot
$334,200 Zestimate®
$--/sqft
$2,336 Estimated rent
Home value
$334,200
$304,000 - $368,000
$2,336/mo
Zestimate® history
Loading...
Owner options
Explore your selling options
What's special
Splash into summer fun! This beautifully updated Garland home offers a private in-ground pool and entertainer’s dream backyard, complete with a covered patio, built-in bar seating, and charming string lights that set the stage for unforgettable evenings. Located on a tree-shaded corner lot, this 3-bedroom, 2-bathroom home boasts 1,934 sq ft of style, comfort, and space to spread out and enjoy. Inside, you'll fall in love with the open-concept design featuring vaulted ceilings, wood beams, and a striking brick fireplace with custom built-ins. The modern kitchen has been fully renovated with granite countertops, a mosaic tile backsplash, stainless steel appliances, and a spacious island perfect for hosting or everyday living. The adjacent dining area and large bonus room give you flexibility to create a home office, game room, or second lounge. Retreat to the spacious primary suite with a fully renovated ensuite bath with a designer tiled walk-in shower. Two additional bedrooms and a stylish full bathroom make this layout ideal for families, roommates, or guests. Throughout the home, you'll find luxury vinyl plank flooring, updated fixtures, and a clean, bright aesthetic. Located in Garland ISD with school choice, close to parks, Lake Ray Hubbard, and major commuting routes—with no HOA to worry about. This home has it all!
Zillow last checked: 8 hours ago
Listing updated: June 24, 2025 at 07:43am
Listed by:
Shaune Corbett 0517486 214-228-0383,
eXp Realty LLC 888-519-7431
Bought with:
Kalani Hooker
Berkshire Hathaway Home Services A Action REALTORS
Source: NTREIS,MLS#: 20923421
Facts & features
Interior
Bedrooms & bathrooms
- Bedrooms: 3
- Bathrooms: 2
- Full bathrooms: 2
Primary bedroom
- Level: First
- Dimensions: 0 x 0
Living room
- Level: First
- Dimensions: 0 x 0
Heating
- Natural Gas
Cooling
- Electric
Appliances
- Included: Dishwasher, Electric Oven, Disposal, Gas Water Heater, Microwave
Features
- Decorative/Designer Lighting Fixtures, High Speed Internet, Kitchen Island, Open Floorplan, Cable TV
- Flooring: Carpet, Luxury Vinyl Plank
- Has basement: No
- Number of fireplaces: 1
- Fireplace features: Gas Log
Interior area
- Total interior livable area: 1,934 sqft
Property
Parking
- Total spaces: 2
- Parking features: Garage, Garage Door Opener, Garage Faces Rear
- Attached garage spaces: 2
Features
- Levels: One
- Stories: 1
- Patio & porch: Covered
- Exterior features: Rain Gutters
- Pool features: In Ground, Pool
- Fencing: Wood
Lot
- Size: 8,886 sqft
- Features: Corner Lot
Details
- Parcel number: 26421700170180000
Construction
Type & style
- Home type: SingleFamily
- Architectural style: Traditional,Detached
- Property subtype: Single Family Residence
Materials
- Brick
- Foundation: Slab
- Roof: Composition
Condition
- Year built: 1976
Utilities & green energy
- Sewer: Public Sewer
- Water: Public
- Utilities for property: Sewer Available, Water Available, Cable Available
Community & neighborhood
Security
- Security features: Carbon Monoxide Detector(s), Smoke Detector(s)
Location
- Region: Garland
- Subdivision: Oaks 02
Other
Other facts
- Listing terms: Cash,Conventional,FHA,VA Loan
Price history
| Date | Event | Price |
|---|---|---|
| 6/23/2025 | Sold | -- |
Source: NTREIS #20923421 Report a problem | ||
| 5/27/2025 | Pending sale | $335,000$173/sqft |
Source: NTREIS #20923421 Report a problem | ||
| 5/23/2025 | Contingent | $335,000$173/sqft |
Source: NTREIS #20923421 Report a problem | ||
| 5/7/2025 | Listed for sale | $335,000+4.7%$173/sqft |
Source: NTREIS #20923421 Report a problem | ||
| 6/1/2023 | Sold | -- |
Source: NTREIS #20313044 Report a problem | ||
Public tax history
| Year | Property taxes | Tax assessment |
|---|---|---|
| 2025 | $1,547 +0.2% | $362,130 |
| 2024 | $1,544 +83% | $362,130 +110.5% |
| 2023 | $844 -5.1% | $172,000 |
Find assessor info on the county website
Neighborhood: Oaks
Nearby schools
GreatSchools rating
- 4/10Toler Elementary SchoolGrades: PK-5Distance: 0.3 mi
- 3/10Lyles Collegiate Middle SchoolGrades: 6Distance: 1.8 mi
- 6/10Lakeview Centennial High SchoolGrades: 9-12Distance: 1.5 mi
Schools provided by the listing agent
- District: Garland ISD
Source: NTREIS. This data may not be complete. We recommend contacting the local school district to confirm school assignments for this home.
Get a cash offer in 3 minutes
Find out how much your home could sell for in as little as 3 minutes with a no-obligation cash offer.
Estimated market value$334,200
Get a cash offer in 3 minutes
Find out how much your home could sell for in as little as 3 minutes with a no-obligation cash offer.
Estimated market value
$334,200

