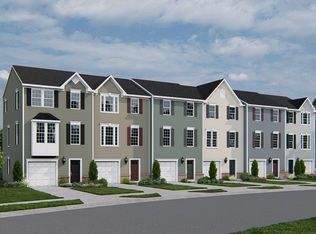Sold for $369,900
$369,900
6422 Pathfinder Way, Raleigh, NC 27616
4beds
2,326sqft
Townhouse, Residential
Built in 2023
2,178 Square Feet Lot
$369,100 Zestimate®
$159/sqft
$2,150 Estimated rent
Home value
$369,100
$351,000 - $388,000
$2,150/mo
Zestimate® history
Loading...
Owner options
Explore your selling options
What's special
Welcome to 6422 Pathfinder Way — a spacious and versatile 4-bedroom, 3.5-bathroom home in a prime Raleigh location! This modern three-story layout offers flexible living space, beginning with a large first-floor bedroom featuring its own full bath — perfect for guests, a bonus room, or a private home office. The second floor is designed for effortless entertaining with an open-concept living, dining, and kitchen area that flows out to a back deck- perfect for grilling. The kitchen is perfect for entertaining with freshly painted white cabinetry, a tile backsplash, and durable LVP flooring that continues throughout the first and second levels. Upstairs, you'll find a generously sized primary suite with ample natural light, along with two additional bedrooms and a full bath. A one-car garage adds convenience and extra storage. Located just minutes from shopping, dining, major highways, Buffaloe Road Park and the Neuse River Greenway, this low-maintenance, like-new home blends comfort, function, and style — ready for its next owner to move in and enjoy! SELLER IS OFFERING $10K IN CONCESSIONS FOR BUYERS TO USE AS THEY CHOOSE.
Zillow last checked: 8 hours ago
Listing updated: October 28, 2025 at 01:10am
Listed by:
Kendall Clark 919-602-8268,
Choice Residential Real Estate
Bought with:
Aiyana Lutkiewicz, 355499
Mark Spain Real Estate
Source: Doorify MLS,MLS#: 10109725
Facts & features
Interior
Bedrooms & bathrooms
- Bedrooms: 4
- Bathrooms: 4
- Full bathrooms: 3
- 1/2 bathrooms: 1
Heating
- Forced Air
Cooling
- Central Air
Appliances
- Included: Dishwasher, Electric Water Heater, Gas Range, Microwave, Refrigerator, Washer/Dryer
Features
- Flooring: Carpet, Vinyl
- Common walls with other units/homes: 2+ Common Walls
Interior area
- Total structure area: 2,326
- Total interior livable area: 2,326 sqft
- Finished area above ground: 2,326
- Finished area below ground: 0
Property
Parking
- Total spaces: 3
- Parking features: Garage - Attached, Open
- Attached garage spaces: 1
- Uncovered spaces: 2
Features
- Levels: Tri-Level
- Stories: 2
- Has view: Yes
Lot
- Size: 2,178 sqft
Details
- Parcel number: 1736.04734600 0483191
- Special conditions: Standard
Construction
Type & style
- Home type: Townhouse
- Architectural style: Traditional
- Property subtype: Townhouse, Residential
- Attached to another structure: Yes
Materials
- Vinyl Siding
- Foundation: Slab
- Roof: Shingle
Condition
- New construction: No
- Year built: 2023
Utilities & green energy
- Sewer: Public Sewer
- Water: Public
Community & neighborhood
Location
- Region: Raleigh
- Subdivision: Townes at Stoneridge
HOA & financial
HOA
- Has HOA: Yes
- HOA fee: $155 monthly
- Amenities included: Maintenance Grounds, Maintenance Structure, Other
- Services included: Maintenance Grounds
Price history
| Date | Event | Price |
|---|---|---|
| 11/19/2025 | Listing removed | $1,995$1/sqft |
Source: Doorify MLS #10127426 Report a problem | ||
| 10/13/2025 | Listed for rent | $1,995-4.8%$1/sqft |
Source: Doorify MLS #10127426 Report a problem | ||
| 9/30/2025 | Sold | $369,900$159/sqft |
Source: | ||
| 9/2/2025 | Pending sale | $369,900$159/sqft |
Source: | ||
| 8/21/2025 | Price change | $369,900-1.3%$159/sqft |
Source: | ||
Public tax history
| Year | Property taxes | Tax assessment |
|---|---|---|
| 2025 | $3,242 +0.4% | $369,498 |
| 2024 | $3,229 +5.5% | $369,498 +8.4% |
| 2023 | $3,060 +655.7% | $340,963 +752.4% |
Find assessor info on the county website
Neighborhood: 27616
Nearby schools
GreatSchools rating
- 4/10River Bend ElementaryGrades: PK-5Distance: 1.2 mi
- 2/10River Bend MiddleGrades: 6-8Distance: 1.1 mi
- 6/10Rolesville High SchoolGrades: 9-12Distance: 6.7 mi
Schools provided by the listing agent
- Elementary: Wake - River Bend
- Middle: Wake - River Bend
- High: Wake - Rolesville
Source: Doorify MLS. This data may not be complete. We recommend contacting the local school district to confirm school assignments for this home.
Get a cash offer in 3 minutes
Find out how much your home could sell for in as little as 3 minutes with a no-obligation cash offer.
Estimated market value
$369,100
