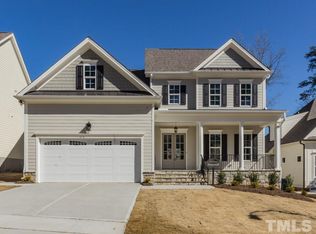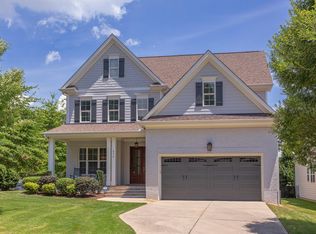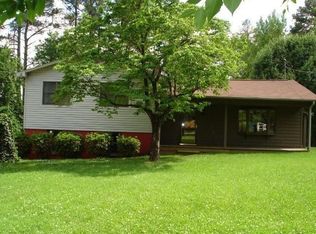Sold for $875,000
$875,000
6422 Rosny Rd, Raleigh, NC 27613
4beds
3,283sqft
Single Family Residence, Residential
Built in 2015
7,405.2 Square Feet Lot
$854,600 Zestimate®
$267/sqft
$3,951 Estimated rent
Home value
$854,600
$812,000 - $897,000
$3,951/mo
Zestimate® history
Loading...
Owner options
Explore your selling options
What's special
Gorgeous Custom Built Luxury Home - Decked Out with UPGRADES in amazing NW Raleigh Location - Nestled Between RTP and the Beltline w/ Main Lvl Owners Ste! Loaded with Custom Hardwood Flooring (including Staircase and Upstairs Hallway), NEW Carpet, Fresh Paint, Coffered Ceiling, Plantation Shutters, Heavy Crown Molding, Formal Dining Area, All Bedrooms Include Walk-In Closet, Gas Fireplace, Massive-Extended BONUS Rm, Multiple Barn Style Doors, EV Charger Equipped, Custom Built-In Shelving (in Garage) and More! Convenient OPEN Floor Plan with Soaring Ceilings & 8' Doors - Highlighted by Beautiful Gourmet Kitchen with Huge Island, Pantry, Glass Subway Tile Backsplash, Top Shelf Appliances, Pantry, Drybar/Coffee Station, and quick access to 3 Season Screened in Porch leading to Extended Back Deck and Fully Fenced Backyard (treelined for additional Privacy) - Perfect for Entertaining! Lovely Private/Cul-De-Sac Community. Mins from Crabtree Mall, North Hills, Lynnwood Grill, and all major Highways! Won't Last Long!
Zillow last checked: 8 hours ago
Listing updated: October 28, 2025 at 12:41am
Listed by:
Adam Grossman 919-451-5717,
GROSSMAN REAL ESTATE GROUP LLC
Bought with:
Dana Ellington, 255265
Compass -- Raleigh
Source: Doorify MLS,MLS#: 10069985
Facts & features
Interior
Bedrooms & bathrooms
- Bedrooms: 4
- Bathrooms: 4
- Full bathrooms: 3
- 1/2 bathrooms: 1
Heating
- Heat Pump
Cooling
- Central Air
Features
- Flooring: Carpet, Hardwood, Tile
- Number of fireplaces: 1
Interior area
- Total structure area: 3,283
- Total interior livable area: 3,283 sqft
- Finished area above ground: 3,283
- Finished area below ground: 0
Property
Parking
- Total spaces: 2
- Parking features: Garage - Attached
- Attached garage spaces: 2
Features
- Levels: Two
- Stories: 1
- Has view: Yes
Lot
- Size: 7,405 sqft
Details
- Parcel number: 0787.19507638.000
- Special conditions: Standard
Construction
Type & style
- Home type: SingleFamily
- Architectural style: Traditional
- Property subtype: Single Family Residence, Residential
Materials
- HardiPlank Type, Stone
- Foundation: Brick/Mortar
- Roof: Shingle
Condition
- New construction: No
- Year built: 2015
Utilities & green energy
- Sewer: Public Sewer
- Water: Public
Community & neighborhood
Location
- Region: Raleigh
- Subdivision: Daveny Woods
HOA & financial
HOA
- Has HOA: Yes
- HOA fee: $500 annually
- Services included: Unknown
Price history
| Date | Event | Price |
|---|---|---|
| 2/18/2025 | Sold | $875,000$267/sqft |
Source: | ||
| 1/19/2025 | Pending sale | $875,000$267/sqft |
Source: | ||
| 1/9/2025 | Listed for sale | $875,000+58.2%$267/sqft |
Source: | ||
| 11/1/2018 | Sold | $553,000-1.3%$168/sqft |
Source: | ||
| 9/29/2018 | Pending sale | $560,000$171/sqft |
Source: Swann Group Realty, LLC #2214733 Report a problem | ||
Public tax history
| Year | Property taxes | Tax assessment |
|---|---|---|
| 2025 | $6,898 +0.4% | $824,445 +4.5% |
| 2024 | $6,870 +10.6% | $788,691 +38.9% |
| 2023 | $6,211 +7.6% | $567,980 |
Find assessor info on the county website
Neighborhood: Northwest Raleigh
Nearby schools
GreatSchools rating
- 6/10Hilburn AcademyGrades: PK-8Distance: 0.5 mi
- 9/10Leesville Road HighGrades: 9-12Distance: 1.7 mi
- 10/10Leesville Road MiddleGrades: 6-8Distance: 1.7 mi
Schools provided by the listing agent
- Elementary: Wake - Hilburn Academy
- Middle: Wake - Hilburn Academy
- High: Wake - Leesville Road
Source: Doorify MLS. This data may not be complete. We recommend contacting the local school district to confirm school assignments for this home.
Get a cash offer in 3 minutes
Find out how much your home could sell for in as little as 3 minutes with a no-obligation cash offer.
Estimated market value$854,600
Get a cash offer in 3 minutes
Find out how much your home could sell for in as little as 3 minutes with a no-obligation cash offer.
Estimated market value
$854,600


