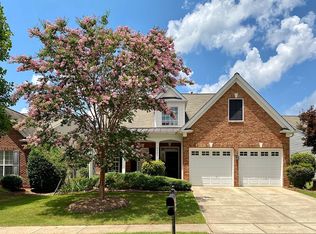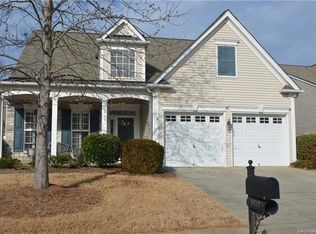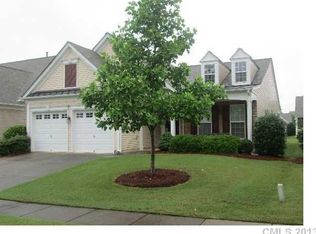Closed
$380,000
6423 Ridgeview Commons Dr, Charlotte, NC 28269
2beds
1,489sqft
Single Family Residence
Built in 2006
0.13 Acres Lot
$380,100 Zestimate®
$255/sqft
$1,852 Estimated rent
Home value
$380,100
$357,000 - $403,000
$1,852/mo
Zestimate® history
Loading...
Owner options
Explore your selling options
What's special
Beautifully maintained 2BR/2BA ranch home featuring hardwood floors in the foyer, hallway, dining room, kitchen, and breakfast area. Enjoy elegant details such as 2” blinds throughout, a spacious dining room with tray ceiling, chair rail, and picture frame molding. The kitchen offers granite countertops, stainless steel appliances, 42” cabinets, and a center island that opens to a bright breakfast area. The oversized great room includes cozy gas logs — perfect for relaxing or entertaining. The primary suite boasts a tray ceiling, large walk-in closet, and private bath with a stand-up shower. Step outside to the screened porch and take in peaceful wooded views of the backyard.
Zillow last checked: 8 hours ago
Listing updated: February 20, 2026 at 05:25am
Listing Provided by:
Nadia Kernytska nadiakernytska@yahoo.com,
Dalton Wade, Inc.
Bought with:
Anil Chawla
Naresh Homes Realty LLC
Source: Canopy MLS as distributed by MLS GRID,MLS#: 4321095
Facts & features
Interior
Bedrooms & bathrooms
- Bedrooms: 2
- Bathrooms: 2
- Full bathrooms: 2
- Main level bedrooms: 2
Primary bedroom
- Level: Main
Bedroom s
- Level: Main
Bathroom full
- Level: Main
Dining room
- Level: Main
Kitchen
- Level: Main
Heating
- Natural Gas
Cooling
- Central Air
Appliances
- Included: Dishwasher, Disposal, Electric Range, Microwave
- Laundry: Utility Room, Laundry Room
Features
- Flooring: Carpet, Hardwood, Vinyl
- Doors: Storm Door(s)
- Windows: Insulated Windows
- Has basement: No
- Fireplace features: Great Room
Interior area
- Total structure area: 1,489
- Total interior livable area: 1,489 sqft
- Finished area above ground: 1,489
- Finished area below ground: 0
Property
Parking
- Total spaces: 2
- Parking features: Attached Garage, Garage on Main Level
- Attached garage spaces: 2
Features
- Levels: One
- Stories: 1
- Patio & porch: Screened
Lot
- Size: 0.13 Acres
Details
- Parcel number: 02941675
- Zoning: MX-2
- Special conditions: Standard
Construction
Type & style
- Home type: SingleFamily
- Property subtype: Single Family Residence
Materials
- Brick Partial, Vinyl
- Foundation: Slab
Condition
- New construction: No
- Year built: 2006
Utilities & green energy
- Sewer: Public Sewer
- Water: City
Community & neighborhood
Location
- Region: Charlotte
- Subdivision: Prosperity Ridge
HOA & financial
HOA
- Has HOA: Yes
- HOA fee: $304 quarterly
- Association name: Real Manage
- Association phone: 704-520-7802
Other
Other facts
- Listing terms: Cash,Conventional
- Road surface type: Concrete, Paved
Price history
| Date | Event | Price |
|---|---|---|
| 2/18/2026 | Sold | $380,000-3.8%$255/sqft |
Source: | ||
| 1/23/2026 | Listed for sale | $395,000$265/sqft |
Source: | ||
| 1/15/2026 | Pending sale | $395,000$265/sqft |
Source: | ||
| 11/12/2025 | Listed for sale | $395,000+31.7%$265/sqft |
Source: | ||
| 10/16/2025 | Sold | $300,000+5.3%$201/sqft |
Source: | ||
Public tax history
| Year | Property taxes | Tax assessment |
|---|---|---|
| 2025 | -- | $374,100 |
| 2024 | -- | $374,100 |
| 2023 | -- | $374,100 +77.1% |
Find assessor info on the county website
Neighborhood: Prosperity Village
Nearby schools
GreatSchools rating
- 7/10Parkside ElementaryGrades: PK-5Distance: 1.5 mi
- 2/10Ridge Road Middle SchoolGrades: 6-8Distance: 1 mi
- 4/10Mallard Creek HighGrades: 9-12Distance: 1.1 mi
Schools provided by the listing agent
- Elementary: Parkside
Source: Canopy MLS as distributed by MLS GRID. This data may not be complete. We recommend contacting the local school district to confirm school assignments for this home.
Get a cash offer in 3 minutes
Find out how much your home could sell for in as little as 3 minutes with a no-obligation cash offer.
Estimated market value$380,100
Get a cash offer in 3 minutes
Find out how much your home could sell for in as little as 3 minutes with a no-obligation cash offer.
Estimated market value
$380,100


