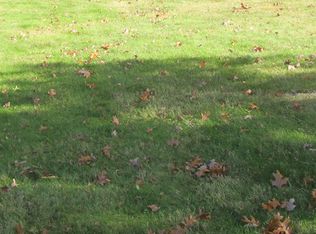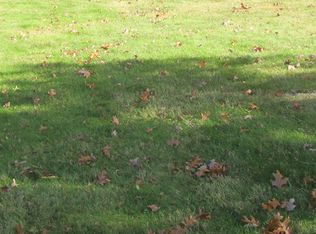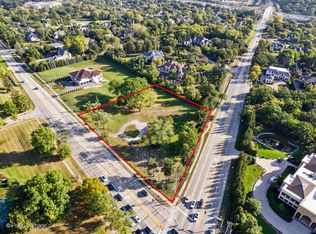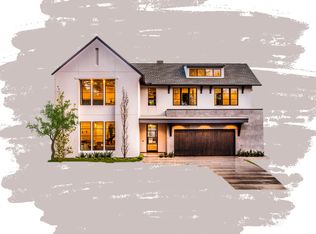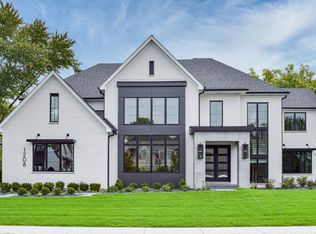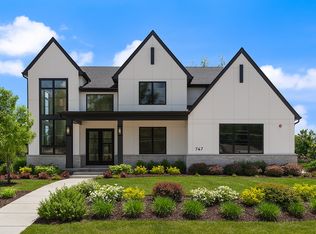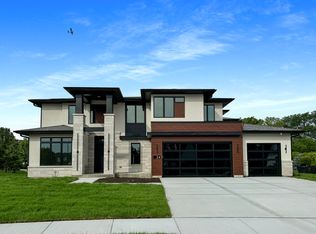PRIME ONE ACRE HOMESITE READY FOR NEW CONSTRUCTION. WILL ACCOMODATE WALK OUT LOWER LEVEL. HINSDALE CENTRAL HIGH SCHOOL AND ELM ELEMENTARY. FULLY IMPROVED (WATER, SEWER, AND UTILITIES ON SITE), SURVEY, TOPOGRAPHY, VILLAGE SETBACKS, AND BUILDING REGULATIONS AVAILABLE.JUST MINUTES TO I-55, I-294, COMMUTER TRAIN, SHOPPING, AND RESTAURANTS AT BURR RIDGE CENTER. PICTURE AND ROOM SIZES FOR PROPOSED NEW CONSTRUCTION. COME AND SEE OUR PLANS OR BRING YOUR OWN!
Active
$2,410,000
6423 S County Line Rd, Burr Ridge, IL 60527
5beds
5,000sqft
Est.:
Single Family Residence
Built in 2024
0.94 Acres Lot
$-- Zestimate®
$482/sqft
$-- HOA
What's special
Walk out lower level
- 731 days |
- 409 |
- 2 |
Zillow last checked: 8 hours ago
Listing updated: August 27, 2025 at 11:33am
Listing courtesy of:
John Bohnen 630-347-3464,
Better Homes & Gardens Real Estate Connections
Source: MRED as distributed by MLS GRID,MLS#: 11976109
Tour with a local agent
Facts & features
Interior
Bedrooms & bathrooms
- Bedrooms: 5
- Bathrooms: 7
- Full bathrooms: 5
- 1/2 bathrooms: 2
Rooms
- Room types: Bedroom 5, Office, Recreation Room, Exercise Room, Theatre Room
Primary bedroom
- Features: Bathroom (Full)
- Level: Second
- Area: 255 Square Feet
- Dimensions: 17X15
Bedroom 2
- Level: Second
- Area: 196 Square Feet
- Dimensions: 14X14
Bedroom 3
- Level: Second
- Area: 196 Square Feet
- Dimensions: 14X14
Bedroom 4
- Level: Second
- Area: 285 Square Feet
- Dimensions: 19X15
Bedroom 5
- Level: Basement
- Area: 180 Square Feet
- Dimensions: 12X15
Dining room
- Level: Main
- Area: 195 Square Feet
- Dimensions: 15X13
Exercise room
- Level: Basement
- Area: 144 Square Feet
- Dimensions: 12X12
Family room
- Level: Main
- Area: 440 Square Feet
- Dimensions: 20X22
Kitchen
- Level: Main
- Area: 450 Square Feet
- Dimensions: 25X18
Living room
- Level: Main
- Area: 156 Square Feet
- Dimensions: 12X13
Office
- Level: Main
- Area: 135 Square Feet
- Dimensions: 15X9
Recreation room
- Level: Basement
- Area: 572 Square Feet
- Dimensions: 26X22
Other
- Level: Basement
- Area: 308 Square Feet
- Dimensions: 22X14
Heating
- Natural Gas
Cooling
- Central Air
Features
- Basement: Finished,Full
Interior area
- Total structure area: 0
- Total interior livable area: 5,000 sqft
Property
Accessibility
- Accessibility features: No Disability Access
Lot
- Size: 0.94 Acres
- Dimensions: 130 X 314.5
Details
- Parcel number: 18191000220000
- Special conditions: None
Construction
Type & style
- Home type: SingleFamily
- Property subtype: Single Family Residence
Materials
- Other
Condition
- New Construction
- New construction: Yes
- Year built: 2024
Utilities & green energy
- Sewer: Public Sewer
- Water: Lake Michigan
Community & HOA
HOA
- Services included: None
Location
- Region: Burr Ridge
Financial & listing details
- Price per square foot: $482/sqft
- Tax assessed value: $337,300
- Annual tax amount: $7,057
- Date on market: 2/7/2024
- Ownership: Fee Simple
Estimated market value
Not available
Estimated sales range
Not available
Not available
Price history
Price history
| Date | Event | Price |
|---|---|---|
| 2/7/2024 | Listed for sale | $2,410,000$482/sqft |
Source: | ||
| 2/7/2024 | Listing removed | -- |
Source: | ||
| 7/26/2023 | Listed for sale | $2,410,000$482/sqft |
Source: | ||
| 4/15/2021 | Listing removed | -- |
Source: | ||
| 5/23/2020 | Price change | $2,410,000+211%$482/sqft |
Source: | ||
Public tax history
Public tax history
| Year | Property taxes | Tax assessment |
|---|---|---|
| 2023 | $7,400 +0.1% | $33,730 +13.8% |
| 2022 | $7,390 +4.7% | $29,641 |
| 2021 | $7,057 +3.9% | $29,641 |
Find assessor info on the county website
BuyAbility℠ payment
Est. payment
$16,712/mo
Principal & interest
$11871
Property taxes
$3997
Home insurance
$844
Climate risks
Neighborhood: 60527
Nearby schools
GreatSchools rating
- 9/10Elm Elementary SchoolGrades: K-5Distance: 0.6 mi
- 6/10Hinsdale Middle SchoolGrades: 6-8Distance: 2 mi
- 10/10Hinsdale Central High SchoolGrades: 9-12Distance: 1.3 mi
Schools provided by the listing agent
- Elementary: Elm Elementary School
- Middle: Hinsdale Middle School
- High: Hinsdale Central High School
- District: 181
Source: MRED as distributed by MLS GRID. This data may not be complete. We recommend contacting the local school district to confirm school assignments for this home.
- Loading
- Loading
