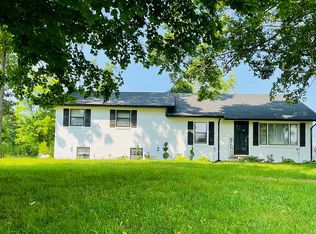Sold for $505,000
Zestimate®
$505,000
6424 Cemetery Rd, Bowling Green, KY 42103
3beds
2,154sqft
Single Family Residence
Built in 2018
1.33 Acres Lot
$505,000 Zestimate®
$234/sqft
$2,141 Estimated rent
Home value
$505,000
$404,000 - $631,000
$2,141/mo
Zestimate® history
Loading...
Owner options
Explore your selling options
What's special
Gorgeous and Meticulous Home Sweet Home! This is one to put on your list!! 3 bedrooms (split) and 2 full baths on the main floor, Bonus or 4th bedroom upstairs, living room with a dining room & eat-in kitchen, pantry, tray ceiling, double sinks, walk-in tiled shower, soaking tub, hardwood floors, 16 x 40 inground heated pool with a tanning ledge, covered patio offering lots of room for entertaining! The beautiful1.33 acre lot with a 12 x 24 building completes this beautiful home....Stainless appliances and exterior lighting. There are so many upgrades you will love; gutter guards, encapsulated crawlspace, lots of concrete around the pool, fenced and a 100+ year old oak tree. Call for your private showing
Zillow last checked: 8 hours ago
Listing updated: October 17, 2025 at 11:39am
Listed by:
Susan Burtoft 270-392-0733,
Keller Williams First Choice R,
Steven J Arndell 270-938-2281,
Keller Williams First Choice R
Bought with:
Dale Chaffin, 247210
Keller Williams First Choice R
Source: RASK,MLS#: RA20253570
Facts & features
Interior
Bedrooms & bathrooms
- Bedrooms: 3
- Bathrooms: 2
- Full bathrooms: 2
- Main level bathrooms: 2
- Main level bedrooms: 3
Primary bedroom
- Level: Main
- Area: 209.3
- Dimensions: 16.1 x 13
Bedroom 2
- Level: Main
- Area: 139.2
- Dimensions: 12 x 11.6
Bedroom 3
- Level: Main
- Area: 223.88
- Dimensions: 19.3 x 11.6
Primary bathroom
- Level: Main
- Area: 121.52
- Dimensions: 12.4 x 9.8
Bathroom
- Features: Double Vanity, Granite Counters, Separate Shower, Walk-In Closet(s)
Dining room
- Level: Main
- Area: 181.5
- Dimensions: 16.5 x 11
Kitchen
- Features: Eat-in Kitchen, Granite Counters, Bar, Pantry
- Level: Main
- Area: 149.6
- Dimensions: 13.6 x 11
Living room
- Level: Main
- Area: 243.6
- Dimensions: 17.4 x 14
Heating
- Forced Air, Electric, Propane
Cooling
- Central Electric
Appliances
- Included: Dishwasher, Disposal, Microwave, Electric Range, Refrigerator, Self Cleaning Oven, Smooth Top Range, Propane Water Heater, Tankless Water Heater
- Laundry: Laundry Room
Features
- Closet Light(s), Split Bedroom Floor Plan, Tray Ceiling(s), Walk-In Closet(s), Walls (Dry Wall), Breakfast Room, Formal Dining Room
- Flooring: Carpet, Hardwood, Tile
- Doors: Insulated Doors
- Windows: Thermo Pane Windows, Tilt, Vinyl Frame, Blinds
- Basement: None,Crawl Space
- Attic: Storage
- Number of fireplaces: 1
- Fireplace features: 1, Propane, Ventless
Interior area
- Total structure area: 2,154
- Total interior livable area: 2,154 sqft
Property
Parking
- Total spaces: 2
- Parking features: Attached, Front Entry, Garage Door Opener
- Attached garage spaces: 2
Accessibility
- Accessibility features: None
Features
- Levels: One and One Half
- Patio & porch: Covered Front Porch, Covered Patio, Enclosed Patio, Porch
- Exterior features: Concrete Walks, Lighting, Garden, Landscaping, Mature Trees, Outdoor Lighting, Trees
- Pool features: In Ground, Heated
- Fencing: Fenced Pool Area,Fenced,Privacy,Vinyl
- Body of water: None
Lot
- Size: 1.33 Acres
- Features: Rural Property, County
Details
- Additional structures: Shed(s)
- Parcel number: n/a
Construction
Type & style
- Home type: SingleFamily
- Architectural style: Contemporary
- Property subtype: Single Family Residence
Materials
- Brick/Siding
- Roof: Dimensional,Shingle
Condition
- New Construction
- New construction: No
- Year built: 2018
Utilities & green energy
- Sewer: Septic Tank
- Water: County
- Utilities for property: Internet DSL, Propane Tank-Rented
Community & neighborhood
Security
- Security features: Security System, Smoke Detector(s)
Location
- Region: Bowling Green
- Subdivision: N/A
HOA & financial
HOA
- Amenities included: None
Other
Other facts
- Price range: $514.9K - $505K
- Road surface type: Asphalt
Price history
| Date | Event | Price |
|---|---|---|
| 10/17/2025 | Sold | $505,000-1.9%$234/sqft |
Source: | ||
| 9/18/2025 | Pending sale | $514,900$239/sqft |
Source: | ||
| 7/30/2025 | Price change | $514,900-1.9%$239/sqft |
Source: | ||
| 6/20/2025 | Listed for sale | $525,000+87.6%$244/sqft |
Source: | ||
| 10/4/2021 | Listing removed | -- |
Source: | ||
Public tax history
| Year | Property taxes | Tax assessment |
|---|---|---|
| 2023 | $2,557 +11.6% | $292,400 +4.5% |
| 2022 | $2,291 +0.4% | $279,900 |
| 2021 | $2,282 +3.2% | $279,900 +3.7% |
Find assessor info on the county website
Neighborhood: 42103
Nearby schools
GreatSchools rating
- 7/10Alvaton Elementary SchoolGrades: PK-6Distance: 5.1 mi
- 10/10Drakes Creek Middle SchoolGrades: 7-8Distance: 4.4 mi
- 9/10Greenwood High SchoolGrades: 9-12Distance: 4.3 mi
Schools provided by the listing agent
- Elementary: Alvaton
- Middle: Drakes Creek
- High: Greenwood
Source: RASK. This data may not be complete. We recommend contacting the local school district to confirm school assignments for this home.
Get pre-qualified for a loan
At Zillow Home Loans, we can pre-qualify you in as little as 5 minutes with no impact to your credit score.An equal housing lender. NMLS #10287.
