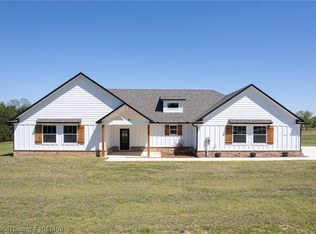Updated country home situated on 6 acres in Greenwood school district. 3 bedrooms (could be 4 br) 3 full bathrooms & a flex room for crafting or a game room! Master suite has a huge closet w/custom closet system. Updated lighting, trim & doors have been replaced throughout, rocked wood burning fireplace. Entertaining in the main areas is easy in the kitchen w/ stainless appliances & island seating & dining area. Wrap around porch, shade trees, circle drive and 2 detached garages/shops. Very impressive!
This property is off market, which means it's not currently listed for sale or rent on Zillow. This may be different from what's available on other websites or public sources.
