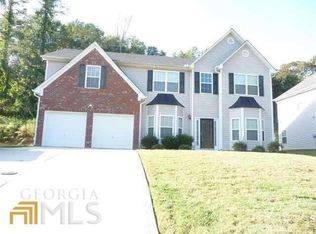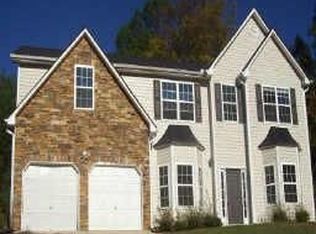Spacious 5 Bedroom home beautifully laid out with hardwoods throughout 1st level. Enter this home to beautiful hardwood floors and long hallway to Family Room with fireplace. Separate Living & Dining Rooms, Kitchen with view of Family Room. Spacious Owner's Suite with sitting area. Secondary bedrooms nice sizes as well. Level backyard and nice size for entertaining or children play area.
This property is off market, which means it's not currently listed for sale or rent on Zillow. This may be different from what's available on other websites or public sources.

