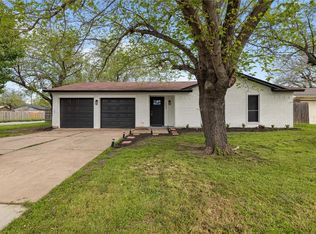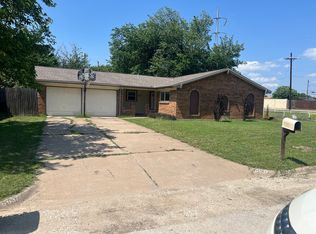Sold
Price Unknown
6424 Summit Ridge Dr, Watauga, TX 76148
3beds
1,175sqft
Single Family Residence
Built in 1968
7,927.92 Square Feet Lot
$271,200 Zestimate®
$--/sqft
$1,836 Estimated rent
Home value
$271,200
$252,000 - $293,000
$1,836/mo
Zestimate® history
Loading...
Owner options
Explore your selling options
What's special
This beautifully updated 3-bedroom, 2-bathroom home is the perfect blend of modern style and comfort. The home boasts a brand new roof and a fully remodeled kitchen featuring new cabinets, stunning quartz countertops, and sleek stainless steel appliances. Throughout the home, you'll find upgraded vinyl windows that provide improved energy efficiency and a clean, fresh look. The spacious backyard offers plenty of room for entertaining and includes a beautiful covered patio, perfect for enjoying the outdoors. The home has been freshly painted both inside and out, creating a bright and welcoming atmosphere. The bathrooms have been beautifully remodeled with custom tile work, offering a spa-like retreat. Located in a prime area, this home is just minutes from shopping, dining, and major freeways, providing convenience and accessibility. With many more updates throughout, this home is ready for you to move in and enjoy!
Zillow last checked: 8 hours ago
Listing updated: August 22, 2025 at 02:55pm
Listed by:
Oles Mironyuk 0771225 253-335-7320,
Central Metro Realty 512-454-6873
Bought with:
Maria Romero
CitiHomes Realty Group
Source: NTREIS,MLS#: 20876940
Facts & features
Interior
Bedrooms & bathrooms
- Bedrooms: 3
- Bathrooms: 2
- Full bathrooms: 2
Primary bedroom
- Level: First
Dining room
- Level: First
Living room
- Features: Fireplace
- Level: First
Heating
- Central, Electric
Cooling
- Central Air, Electric
Appliances
- Included: Dryer, Dishwasher, Electric Oven, Electric Range, Disposal, Microwave
- Laundry: Washer Hookup, Electric Dryer Hookup
Features
- High Speed Internet, Paneling/Wainscoting, Cable TV
- Flooring: Ceramic Tile, Laminate
- Has basement: No
- Number of fireplaces: 1
- Fireplace features: Blower Fan, Circulating, Electric
Interior area
- Total interior livable area: 1,175 sqft
Property
Parking
- Total spaces: 2
- Parking features: Additional Parking, Garage
- Attached garage spaces: 2
Features
- Levels: One
- Stories: 1
- Patio & porch: Covered
- Exterior features: Private Yard, Rain Gutters
- Pool features: None
- Fencing: Chain Link,Wood
Lot
- Size: 7,927 sqft
Details
- Parcel number: 00091987
Construction
Type & style
- Home type: SingleFamily
- Architectural style: Contemporary/Modern,Detached
- Property subtype: Single Family Residence
- Attached to another structure: Yes
Materials
- Brick, Wood Siding
- Foundation: Slab
- Roof: Composition
Condition
- Year built: 1968
Utilities & green energy
- Sewer: Public Sewer
- Water: Public
- Utilities for property: Electricity Connected, Sewer Available, Water Available, Cable Available
Community & neighborhood
Location
- Region: Watauga
- Subdivision: Astor Heights Add
Other
Other facts
- Listing terms: Cash,Conventional,FHA,VA Loan
Price history
| Date | Event | Price |
|---|---|---|
| 8/8/2025 | Sold | -- |
Source: NTREIS #20876940 Report a problem | ||
| 7/1/2025 | Pending sale | $285,000$243/sqft |
Source: NTREIS #20876940 Report a problem | ||
| 5/16/2025 | Price change | $285,000-1.7%$243/sqft |
Source: NTREIS #20876940 Report a problem | ||
| 3/20/2025 | Listed for sale | $290,000+31.8%$247/sqft |
Source: NTREIS #20876940 Report a problem | ||
| 4/30/2024 | Sold | -- |
Source: NTREIS #20551238 Report a problem | ||
Public tax history
| Year | Property taxes | Tax assessment |
|---|---|---|
| 2024 | $4,471 +4.1% | $198,642 +5.2% |
| 2023 | $4,296 +12.9% | $188,872 +20.6% |
| 2022 | $3,804 +12.4% | $156,650 +15.8% |
Find assessor info on the county website
Neighborhood: Astor Heights
Nearby schools
GreatSchools rating
- 6/10Foster Village Elementary SchoolGrades: PK-5Distance: 0.9 mi
- 8/10North Ridge Middle SchoolGrades: 6-8Distance: 1.5 mi
- 6/10Richland High SchoolGrades: 8-12Distance: 1.6 mi
Schools provided by the listing agent
- Elementary: Fostervill
- Middle: Northridge
- High: Richland
- District: Birdville ISD
Source: NTREIS. This data may not be complete. We recommend contacting the local school district to confirm school assignments for this home.
Get a cash offer in 3 minutes
Find out how much your home could sell for in as little as 3 minutes with a no-obligation cash offer.
Estimated market value$271,200
Get a cash offer in 3 minutes
Find out how much your home could sell for in as little as 3 minutes with a no-obligation cash offer.
Estimated market value
$271,200

