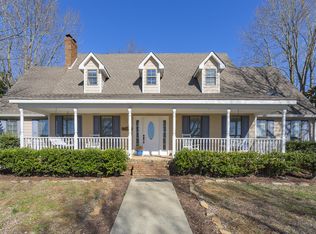Closed
$726,000
6424 Tolleson Rd, Adams, TN 37010
4beds
2,344sqft
Single Family Residence, Residential
Built in 1979
6.57 Acres Lot
$800,400 Zestimate®
$310/sqft
$2,816 Estimated rent
Home value
$800,400
$728,000 - $888,000
$2,816/mo
Zestimate® history
Loading...
Owner options
Explore your selling options
What's special
Welcome to 6424 Tolleson Road. This beautifully updated chic farmhouse and property has it all. Gorgeous master suite on the main level with built in bookshelves. Another master suite upstairs with two additional bedrooms. Large kitchen with maple custom cabinets and stainless steel appliances. Stunning views from the back deck. In ground pool and completely renovated pool house. Massive, 30x60 shop that could be the ultimate man cave. Adorable custom built chicken coop. Partially fenced acreage and a total of over 6 acres including riverfront views. Stunning sunsets make this the total package for anyone who wants to escape the city.
Zillow last checked: 8 hours ago
Listing updated: April 28, 2023 at 06:17am
Listing Provided by:
Chase Bilyeu 615-975-9592,
Hodges and Fooshee Realty Inc.,
Mark Bilyeu 615-506-7213,
Hodges and Fooshee Realty Inc.
Bought with:
Bill Schutz, 355151
What About That House Real Estate Services
Source: RealTracs MLS as distributed by MLS GRID,MLS#: 2438936
Facts & features
Interior
Bedrooms & bathrooms
- Bedrooms: 4
- Bathrooms: 4
- Full bathrooms: 3
- 1/2 bathrooms: 1
- Main level bedrooms: 1
Bedroom 1
- Area: 234 Square Feet
- Dimensions: 18x13
Bedroom 2
- Area: 240 Square Feet
- Dimensions: 12x20
Bedroom 3
- Features: Extra Large Closet
- Level: Extra Large Closet
- Area: 154 Square Feet
- Dimensions: 11x14
Bedroom 4
- Features: Extra Large Closet
- Level: Extra Large Closet
- Area: 100 Square Feet
- Dimensions: 10x10
Dining room
- Area: 216 Square Feet
- Dimensions: 12x18
Kitchen
- Features: Eat-in Kitchen
- Level: Eat-in Kitchen
- Area: 288 Square Feet
- Dimensions: 12x24
Living room
- Area: 420 Square Feet
- Dimensions: 20x21
Heating
- Central
Cooling
- Central Air
Appliances
- Included: Dishwasher, Refrigerator, Electric Oven, Electric Range
Features
- Primary Bedroom Main Floor
- Flooring: Carpet, Wood, Tile
- Basement: Crawl Space
- Has fireplace: No
- Fireplace features: Living Room, Wood Burning
Interior area
- Total structure area: 2,344
- Total interior livable area: 2,344 sqft
- Finished area above ground: 2,344
Property
Parking
- Total spaces: 1
- Parking features: Detached
- Garage spaces: 1
Features
- Levels: Two
- Stories: 2
- Patio & porch: Deck, Covered, Porch
- Has private pool: Yes
- Pool features: In Ground
- Fencing: Partial
- Has view: Yes
- View description: Valley, River
- Has water view: Yes
- Water view: River
- Waterfront features: River Front
Lot
- Size: 6.57 Acres
- Features: Rolling Slope
Details
- Parcel number: 040 02800 000
- Special conditions: Standard
Construction
Type & style
- Home type: SingleFamily
- Architectural style: Traditional
- Property subtype: Single Family Residence, Residential
Materials
- Brick
- Roof: Shingle
Condition
- New construction: No
- Year built: 1979
Utilities & green energy
- Sewer: Septic Tank
- Water: Public
- Utilities for property: Water Available
Community & neighborhood
Location
- Region: Adams
- Subdivision: None
Price history
| Date | Event | Price |
|---|---|---|
| 2/27/2023 | Sold | $726,000-5.7%$310/sqft |
Source: | ||
| 1/14/2023 | Contingent | $769,900$328/sqft |
Source: | ||
| 11/14/2022 | Price change | $769,900-3.8%$328/sqft |
Source: | ||
| 10/12/2022 | Listed for sale | $799,900$341/sqft |
Source: | ||
| 10/1/2022 | Contingent | $799,900$341/sqft |
Source: | ||
Public tax history
| Year | Property taxes | Tax assessment |
|---|---|---|
| 2025 | $1,939 | $107,700 |
| 2024 | $1,939 | $107,700 |
| 2023 | $1,939 +12.5% | $107,700 +61% |
Find assessor info on the county website
Neighborhood: 37010
Nearby schools
GreatSchools rating
- 5/10Jo Byrns Elementary SchoolGrades: PK-5Distance: 7.4 mi
- 5/10Jo Byrns High SchoolGrades: 6-12Distance: 5.2 mi
Schools provided by the listing agent
- Elementary: Jo Byrns Elementary School
- Middle: Jo Byrns High School
- High: Jo Byrns High School
Source: RealTracs MLS as distributed by MLS GRID. This data may not be complete. We recommend contacting the local school district to confirm school assignments for this home.
Get a cash offer in 3 minutes
Find out how much your home could sell for in as little as 3 minutes with a no-obligation cash offer.
Estimated market value$800,400
Get a cash offer in 3 minutes
Find out how much your home could sell for in as little as 3 minutes with a no-obligation cash offer.
Estimated market value
$800,400
