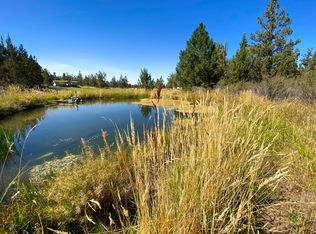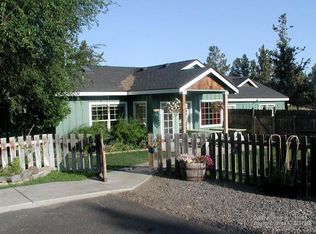Sold for $635,000
$635,000
64242 Schibel Rd, Bend, OR 97703
3beds
1,404sqft
MobileManufactured
Built in 1984
4.2 Acres Lot
$656,000 Zestimate®
$452/sqft
$2,205 Estimated rent
Home value
$656,000
$590,000 - $722,000
$2,205/mo
Zestimate® history
Loading...
Owner options
Explore your selling options
What's special
Paved country lane leads to this single-level paradise. 3 bedroom on 4.2 treed acres with mountain views! Property includes garage-shop-carport building, plus storage shed. Served by Avion Water, 2 acres Swalley Irrigation Water, and paved road. Situated close to shopping, restaurants, city services. Located close to town easily accessible to Tumalo, Redmond, Sisters, and airport. Features large front deck for outdoor entertaining. Pirturesque property in scenic treed area with hills, rock outcroppings, lovely homes, where pets and horses are welcome. Many recent improvements including furnace, heat pump, woodstove, hot tub, windows, front & back doors, and sliding glass door! Well-lit shop boasts concrete, power, attached carport. Room for RV parking! Everything is ready for you to make this your own. Enjoy privacy and country lifestyle close to town. Call now to view this warm, welcoming, spotless manufactured home.
Facts & features
Interior
Bedrooms & bathrooms
- Bedrooms: 3
- Bathrooms: 2
- Full bathrooms: 2
Heating
- Electric
Features
- Master Downstairs, Pantry, Double Vanity, Ceiling Fan(s), Laminate Counters, Vaulted Ceiling(s), Open Floorplan, Fiberglass Stall Shower
- Windows: Vinyl Frames, Double Pane Windows
- Has fireplace: Yes
- Fireplace features: Living Room, Wood Burning
- Common walls with other units/homes: No Common Walls
Interior area
- Total interior livable area: 1,404 sqft
Property
Parking
- Total spaces: 2
- Parking features: Garage - Attached
Features
- Levels: One
- Has view: Yes
- View description: Mountain
Lot
- Size: 4.20 Acres
- Features: Landscaped, Corner Lot, Native Plants, Rock Outcropping
Details
- Additional structures: Storage, Kennel/Dog Run
- Parcel number: 171205B001500
- Special conditions: Standard
Construction
Type & style
- Home type: MobileManufactured
- Architectural style: Ranch
Condition
- Year built: 1984
Utilities & green energy
- Sewer: Septic Tank, Standard Leach Field
- Water: Public, Backflow Domestic, Backflow Irrigation, Water Meter
Community & neighborhood
Security
- Security features: Carbon Monoxide Detector(s), Smoke Detector(s)
Location
- Region: Bend
Other
Other facts
- Appliances: Dishwasher, Dryer, Range, Refrigerator, Washer, Water Heater, Range Hood
- Cooling: Central Air, Heat Pump
- Common Walls: No Common Walls
- Exterior Features: Deck, Spa/Hot Tub
- Fireplace Features: Living Room, Wood Burning
- Flooring: Vinyl, Carpet
- Heating: Forced Air, Electric, Heat Pump
- Interior Features: Master Downstairs, Pantry, Double Vanity, Ceiling Fan(s), Laminate Counters, Vaulted Ceiling(s), Open Floorplan, Fiberglass Stall Shower
- Levels: One
- Lot Features: Landscaped, Corner Lot, Native Plants, Rock Outcropping
- Parking Features: Driveway, Workshop in Garage, Detached, Gravel, Tandem, RV Access/Parking, Detached Carport
- Special Listing Conditions: Standard
- Sewer: Septic Tank, Standard Leach Field
- View: Territorial, Cascade Mountains
- Window Features: Vinyl Frames, Double Pane Windows
- Rooms: Kitchen, Living Room, Master Bedroom, Dining Room
- Road Surface Type: Paved
- Architectural Style: Ranch
- Roof: Composition
- Other Structures: Storage, Kennel/Dog Run
- Security Features: Carbon Monoxide Detector(s), Smoke Detector(s)
- Water Source: Public, Backflow Domestic, Backflow Irrigation, Water Meter
- Section: NW
- Construction Materials: Manufactured House
- Foundation Details: Pillar/Post/Pier
- Irrigation Source: District
- Horse Property YN: Yes
- Easements: Utilities, Irrigation
- Irrigation District: Swalley
- Road surface type: Paved
Price history
| Date | Event | Price |
|---|---|---|
| 7/11/2023 | Sold | $635,000+49.4%$452/sqft |
Source: Public Record Report a problem | ||
| 8/24/2020 | Sold | $425,000-0.9%$303/sqft |
Source: | ||
| 7/24/2020 | Pending sale | $429,000$306/sqft |
Source: John L Scott Bend #220102782 Report a problem | ||
| 7/1/2020 | Listed for sale | $429,000$306/sqft |
Source: John L Scott Bend #220102782 Report a problem | ||
| 6/25/2020 | Pending sale | $429,000$306/sqft |
Source: John L Scott Bend #220102782 Report a problem | ||
Public tax history
| Year | Property taxes | Tax assessment |
|---|---|---|
| 2025 | $3,912 +3.1% | $249,410 +1.6% |
| 2024 | $3,794 +5.8% | $245,560 +6.1% |
| 2023 | $3,586 +5.4% | $231,470 |
Find assessor info on the county website
Neighborhood: 97703
Nearby schools
GreatSchools rating
- 8/10Tumalo Community SchoolGrades: K-5Distance: 1.5 mi
- 5/10Obsidian Middle SchoolGrades: 6-8Distance: 11.2 mi
- 7/10Ridgeview High SchoolGrades: 9-12Distance: 8.6 mi
Schools provided by the listing agent
- Elementary: Tumalo Community School
- Middle: Obsidian Middle
- High: Ridgeview High
Source: The MLS. This data may not be complete. We recommend contacting the local school district to confirm school assignments for this home.
Sell for more on Zillow
Get a Zillow Showcase℠ listing at no additional cost and you could sell for .
$656,000
2% more+$13,120
With Zillow Showcase(estimated)$669,120

