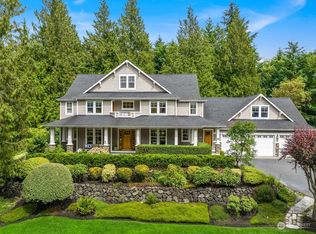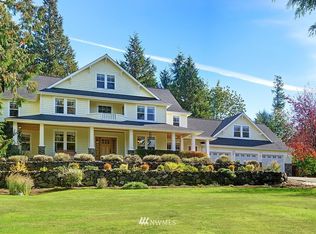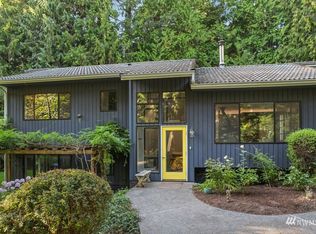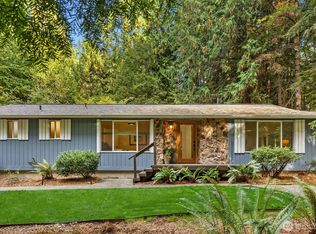Sold
Listed by:
Rachel Snyder Olson,
COMPASS
Bought with: Redfin
$1,676,250
6425 Haley Loop Road NE, Bainbridge Island, WA 98110
3beds
3,429sqft
Single Family Residence
Built in 2001
0.76 Acres Lot
$1,668,500 Zestimate®
$489/sqft
$5,075 Estimated rent
Home value
$1,668,500
$1.54M - $1.82M
$5,075/mo
Zestimate® history
Loading...
Owner options
Explore your selling options
What's special
Welcome to The Retreat on Bainbridge Island! This stunning property offers a perfect blend of tranquility and modern living. Featuring 3 beds and 2.5 baths, plus a den, office area, work out space & a bonus room. The spacious open floor plan is flooded with natural light, creating a warm and inviting atmosphere. The heart of the home is the great room with double height ceilings, including the gourmet kitchen, making it perfect for entertaining. The beautifully landscaped yard is multifaceted featuring an oversized deck with a sauna (hygge ready!), gardening beds, room for play and more! Don't miss the two car garage. This home truly has it all– Gorgeous neighborhood, only 10 minutes to the ferry and even closer to Winslow. A must see!
Zillow last checked: 8 hours ago
Listing updated: July 31, 2025 at 04:04am
Listed by:
Rachel Snyder Olson,
COMPASS
Bought with:
Abbie Andersen, 134797
Redfin
Source: NWMLS,MLS#: 2334612
Facts & features
Interior
Bedrooms & bathrooms
- Bedrooms: 3
- Bathrooms: 3
- Full bathrooms: 2
- 3/4 bathrooms: 1
- Main level bathrooms: 2
- Main level bedrooms: 1
Primary bedroom
- Level: Main
Bathroom three quarter
- Level: Main
Bathroom full
- Level: Main
Den office
- Level: Main
Dining room
- Level: Main
Entry hall
- Level: Main
Family room
- Level: Main
Great room
- Level: Main
Kitchen with eating space
- Level: Main
Living room
- Level: Main
Utility room
- Level: Main
Heating
- Fireplace, 90%+ High Efficiency, Forced Air, Heat Pump, Electric, Propane
Cooling
- 90%+ High Efficiency, Forced Air, Heat Pump
Appliances
- Included: Dishwasher(s), Dryer(s), Microwave(s), Refrigerator(s), Stove(s)/Range(s), Washer(s), Water Heater: Electric, Water Heater Location: Closet
Features
- Bath Off Primary, Dining Room, Sauna, Walk-In Pantry
- Flooring: Ceramic Tile, Hardwood, Carpet
- Doors: French Doors
- Basement: None
- Number of fireplaces: 1
- Fireplace features: Gas, Main Level: 1, Fireplace
Interior area
- Total structure area: 3,429
- Total interior livable area: 3,429 sqft
Property
Parking
- Total spaces: 2
- Parking features: Attached Garage
- Attached garage spaces: 2
Features
- Levels: Two
- Stories: 2
- Entry location: Main
- Patio & porch: Bath Off Primary, Dining Room, Fireplace, French Doors, Sauna, Security System, Sprinkler System, Vaulted Ceiling(s), Walk-In Closet(s), Walk-In Pantry, Water Heater
Lot
- Size: 0.76 Acres
- Features: Deck, Patio, Propane, Sprinkler System
- Topography: Level
- Residential vegetation: Garden Space, Wooded
Details
- Parcel number: 54140000100007
- Zoning: R-1
- Special conditions: Standard
Construction
Type & style
- Home type: SingleFamily
- Property subtype: Single Family Residence
Materials
- Wood Siding
- Foundation: Poured Concrete
- Roof: Composition
Condition
- Very Good
- Year built: 2001
- Major remodel year: 2001
Utilities & green energy
- Electric: Company: Bainbridge Disposal Service
- Sewer: Septic Tank
- Water: Public, Company: Washington Water Service
Community & neighborhood
Security
- Security features: Security System
Community
- Community features: CCRs
Location
- Region: Bainbridge Island
- Subdivision: Stetson Ridge
HOA & financial
HOA
- HOA fee: $250 annually
Other
Other facts
- Listing terms: Cash Out,Conventional,FHA,VA Loan
- Cumulative days on market: 159 days
Price history
| Date | Event | Price |
|---|---|---|
| 6/30/2025 | Sold | $1,676,250-0.6%$489/sqft |
Source: | ||
| 4/1/2025 | Pending sale | $1,686,250$492/sqft |
Source: | ||
| 2/20/2025 | Listed for sale | $1,686,250+46%$492/sqft |
Source: | ||
| 5/7/2018 | Sold | $1,155,000+0.5%$337/sqft |
Source: NWMLS #1261115 Report a problem | ||
| 3/28/2018 | Pending sale | $1,149,000$335/sqft |
Source: Bainbridge Homes Real Estate #1261115 Report a problem | ||
Public tax history
| Year | Property taxes | Tax assessment |
|---|---|---|
| 2024 | $11,376 +4.7% | $1,444,330 |
| 2023 | $10,868 -4.4% | $1,444,330 |
| 2022 | $11,368 +19.4% | $1,444,330 +40.3% |
Find assessor info on the county website
Neighborhood: 98110
Nearby schools
GreatSchools rating
- 10/10Capt Johnston Blakely Elementary SchoolGrades: PK-4Distance: 1.3 mi
- 8/10Woodward Middle SchoolGrades: 7-8Distance: 1.9 mi
- 10/10Bainbridge High SchoolGrades: 9-12Distance: 1.4 mi
Schools provided by the listing agent
- High: Bainbridge Isl
Source: NWMLS. This data may not be complete. We recommend contacting the local school district to confirm school assignments for this home.

Get pre-qualified for a loan
At Zillow Home Loans, we can pre-qualify you in as little as 5 minutes with no impact to your credit score.An equal housing lender. NMLS #10287.



