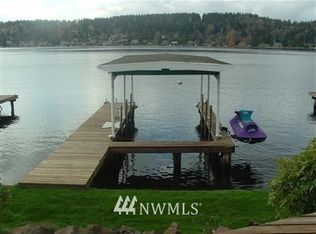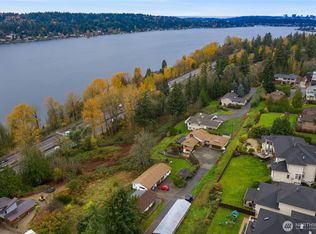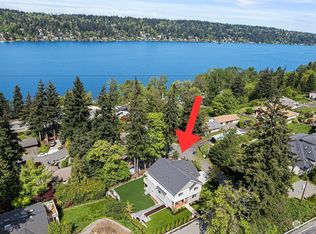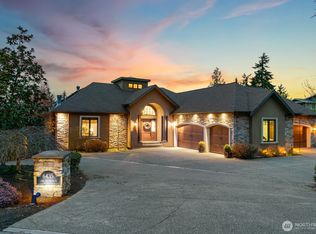Sold
Listed by:
Colin Dalrymple,
Windermere Real Estate/East,
John A. Kritsonis,
Windermere Real Estate/East
Bought with: Windermere Real Estate/East
$3,700,000
6425 Ripley Lane SE, Renton, WA 98056
3beds
2,610sqft
Single Family Residence
Built in 1965
0.27 Acres Lot
$-- Zestimate®
$1,418/sqft
$4,190 Estimated rent
Home value
Not available
Estimated sales range
Not available
$4,190/mo
Zestimate® history
Loading...
Owner options
Explore your selling options
What's special
Welcome to the ultimate Lake Washington lifestyle—70’ of west-facing waterfront with golden sunsets, shimmering views and front-row access to the lake. This fully remodeled mid-century gem embraces effortless indoor-outdoor living with a fresh contemporary beach vibe. Vaulted ceilings, wide-plank hardwoods and walls of glass frame 180° views from the open great room to the full-width covered deck. The designer kitchen stuns with a Wolf range, quartzite countertops and full height backsplash. Outside, the artificial grass invites barefoot afternoons, the hot tub soothes and the dock with Basta lift launches endless adventures. The luxe primary suite opens directly to the lake. A haven for watersports, sunset gatherings and everyday serenity.
Zillow last checked: 8 hours ago
Listing updated: August 25, 2025 at 04:04am
Listed by:
Colin Dalrymple,
Windermere Real Estate/East,
John A. Kritsonis,
Windermere Real Estate/East
Bought with:
Colin Dalrymple, 27075
Windermere Real Estate/East
Source: NWMLS,MLS#: 2382908
Facts & features
Interior
Bedrooms & bathrooms
- Bedrooms: 3
- Bathrooms: 3
- Full bathrooms: 1
- 3/4 bathrooms: 2
- Main level bathrooms: 1
- Main level bedrooms: 1
Primary bedroom
- Level: Lower
Bedroom
- Level: Lower
Bedroom
- Level: Main
Bathroom three quarter
- Level: Lower
Bathroom full
- Level: Lower
Bathroom three quarter
- Level: Main
Dining room
- Level: Main
Entry hall
- Level: Main
Kitchen with eating space
- Level: Main
Living room
- Level: Main
Utility room
- Level: Lower
Heating
- Fireplace, High Efficiency (Unspecified), Electric, Natural Gas
Cooling
- 90%+ High Efficiency, Forced Air
Appliances
- Included: Dishwasher(s), Disposal, Double Oven, Dryer(s), Microwave(s), Refrigerator(s), Stove(s)/Range(s), Washer(s), Garbage Disposal, Water Heater: Closet, Water Heater Location: Closet in Primary Suite
Features
- Bath Off Primary, Dining Room, Walk-In Pantry
- Flooring: Ceramic Tile, Engineered Hardwood
- Windows: Double Pane/Storm Window, Skylight(s)
- Basement: Daylight,Finished
- Number of fireplaces: 2
- Fireplace features: Gas, Lower Level: 1, Main Level: 1, Fireplace
Interior area
- Total structure area: 2,610
- Total interior livable area: 2,610 sqft
Property
Parking
- Total spaces: 2
- Parking features: Attached Garage
- Attached garage spaces: 2
Features
- Levels: One
- Stories: 1
- Entry location: Main
- Patio & porch: Bath Off Primary, Double Pane/Storm Window, Dining Room, Fireplace, Fireplace (Primary Bedroom), Skylight(s), Vaulted Ceiling(s), Walk-In Closet(s), Walk-In Pantry, Water Heater
- Has spa: Yes
- Has view: Yes
- View description: Lake, Territorial
- Has water view: Yes
- Water view: Lake
- Waterfront features: Low Bank, Bulkhead, Lake
- Frontage length: Waterfront Ft: 70
Lot
- Size: 0.27 Acres
- Features: Dead End Street, Paved, Cable TV, Deck, Dock, Fenced-Partially, Gas Available, High Speed Internet, Hot Tub/Spa, Moorage, Patio
- Topography: Level
Details
- Parcel number: 3343302270
- Special conditions: Standard
Construction
Type & style
- Home type: SingleFamily
- Architectural style: Northwest Contemporary
- Property subtype: Single Family Residence
Materials
- Brick, Wood Siding
- Foundation: Poured Concrete
- Roof: Composition
Condition
- Updated/Remodeled
- Year built: 1965
Utilities & green energy
- Electric: Company: Puget Sound Energy
- Sewer: Sewer Connected, Company: Coal Creek Utility District
- Water: Public, Company: Coal Creek Utility District
Community & neighborhood
Location
- Region: Renton
- Subdivision: Kennydale
Other
Other facts
- Listing terms: Cash Out,Conventional
- Cumulative days on market: 41 days
Price history
| Date | Event | Price |
|---|---|---|
| 7/25/2025 | Sold | $3,700,000-7.5%$1,418/sqft |
Source: | ||
| 7/15/2025 | Pending sale | $3,998,800$1,532/sqft |
Source: | ||
| 6/19/2025 | Listed for sale | $3,998,800$1,532/sqft |
Source: | ||
| 6/14/2025 | Pending sale | $3,998,800$1,532/sqft |
Source: | ||
| 5/29/2025 | Listed for sale | $3,998,800+9.6%$1,532/sqft |
Source: | ||
Public tax history
| Year | Property taxes | Tax assessment |
|---|---|---|
| 2024 | $29,095 +7.5% | $2,737,000 +13.3% |
| 2023 | $27,065 -6.7% | $2,416,000 -18.4% |
| 2022 | $28,999 +24.2% | $2,962,000 +46.6% |
Find assessor info on the county website
Neighborhood: 98056
Nearby schools
GreatSchools rating
- 10/10Hazelwood Elementary SchoolGrades: K-5Distance: 0.7 mi
- 7/10Vera Risdon Middle SchoolGrades: 6-8Distance: 0.6 mi
- 6/10Hazen Senior High SchoolGrades: 9-12Distance: 3.6 mi
Schools provided by the listing agent
- Elementary: Hazelwood Elem
- Middle: Risdon Middle School
- High: Hazen Snr High
Source: NWMLS. This data may not be complete. We recommend contacting the local school district to confirm school assignments for this home.



