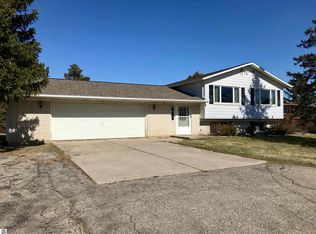Sold for $329,900 on 03/01/24
$329,900
6426 E Blanchard Rd, Shepherd, MI 48883
3beds
3,500sqft
Single Family Residence
Built in 1964
5 Acres Lot
$354,100 Zestimate®
$94/sqft
$2,320 Estimated rent
Home value
$354,100
$333,000 - $375,000
$2,320/mo
Zestimate® history
Loading...
Owner options
Explore your selling options
What's special
Charming 3 bedroom, 3 bathroom ranch nestled on five picturesque acres. This country haven just .5 mile from the Village of Shepherd features a large formal dining room complemented by a spacious living room and updated kitchen with granite counter tops and stainless steel appliances. Discover luxury in every corner with 3 generously sized bedrooms. The primary suite is a sanctuary of comfort, boasting an expansive bathroom with a walk-in tiled shower, double sink vanity and spacious walk-in closet. Embrace outdoor living with this property’s exceptional features. A convenient attached 2 car garage comes complete with a heated workshop and a full bathroom, providing versatility and functionality. Two exterior barns offer additional storage or workspace options. The inviting fire pit and large deck create a perfect place for gatherings. Enjoy walks or bike rides on the popular paved path of Mid Michigan Pathways Trail conveniently located across the road. Updates include: water heater, bladder tank, and well pump. Don't miss your opportunity to view this beautiful home!
Zillow last checked: 8 hours ago
Listing updated: March 01, 2024 at 11:02am
Listed by:
Nicole Noteboom 989-484-7930,
Keller Williams of NM Signature Group 989-317-4444
Bought with:
Non Member Office
NON-MLS MEMBER OFFICE
Source: NGLRMLS,MLS#: 1919329
Facts & features
Interior
Bedrooms & bathrooms
- Bedrooms: 3
- Bathrooms: 3
- Full bathrooms: 3
- Main level bathrooms: 3
- Main level bedrooms: 3
Primary bedroom
- Level: Main
- Area: 165
- Dimensions: 15 x 11
Bedroom 2
- Level: Main
- Area: 162
- Dimensions: 13.5 x 12
Bedroom 3
- Level: Main
- Area: 144
- Dimensions: 12 x 12
Primary bathroom
- Features: Private
Family room
- Area: 325
- Dimensions: 12.5 x 26
Kitchen
- Area: 263.25
- Dimensions: 19.5 x 13.5
Living room
- Area: 851
- Dimensions: 37 x 23
Heating
- Forced Air, Hot Water, Heat Pump, Natural Gas, Fireplace(s)
Cooling
- Central Air
Appliances
- Included: Refrigerator, Disposal, Microwave, Washer, Dryer, Oven, Gas Water Heater
- Laundry: Main Level
Features
- Bookcases, Entrance Foyer, Walk-In Closet(s), Breakfast Nook, Granite Counters, Kitchen Island, Drywall, Ceiling Fan(s), Cable TV, High Speed Internet, DSL, WiFi
- Flooring: Laminate
- Windows: Blinds, Drapes, Curtain Rods
- Basement: Unfinished
- Has fireplace: Yes
- Fireplace features: Gas, Wood Burning, Other
Interior area
- Total structure area: 3,500
- Total interior livable area: 3,500 sqft
- Finished area above ground: 3,500
- Finished area below ground: 0
Property
Parking
- Total spaces: 2
- Parking features: Attached, Asphalt, Gravel, Circular Driveway
- Attached garage spaces: 2
Accessibility
- Accessibility features: None
Features
- Levels: One
- Stories: 1
- Patio & porch: Deck, Covered
- Exterior features: Rain Gutters
- Has view: Yes
- View description: Countryside View, Seasonal View
- Waterfront features: None
Lot
- Size: 5 Acres
- Dimensions: 289 x 1009 x 190 x 745 x 99 x 264
- Features: Cleared, Wooded, Level, Landscaped, Metes and Bounds
Details
- Additional structures: Barn(s), Workshop
- Parcel number: 030181000103
- Zoning description: Residential
- Other equipment: Dish TV
Construction
Type & style
- Home type: SingleFamily
- Architectural style: Ranch
- Property subtype: Single Family Residence
Materials
- Frame, Aluminum Siding, Brick
- Foundation: Block
- Roof: Asphalt
Condition
- New construction: No
- Year built: 1964
Utilities & green energy
- Sewer: Private Sewer
- Water: Private
Community & neighborhood
Community
- Community features: None
Location
- Region: Shepherd
- Subdivision: N/A
HOA & financial
HOA
- Services included: None
Other
Other facts
- Listing agreement: Exclusive Right Sell
- Listing terms: Conventional,Cash
- Ownership type: Private Owner
- Road surface type: Asphalt
Price history
| Date | Event | Price |
|---|---|---|
| 3/1/2024 | Sold | $329,900$94/sqft |
Source: | ||
| 2/15/2024 | Listed for sale | $329,900+94.1%$94/sqft |
Source: | ||
| 7/29/2015 | Listing removed | $170,000$49/sqft |
Source: RE/MAX of Mt Pleasant Inc #1799881 Report a problem | ||
| 5/19/2015 | Listed for sale | $170,000-5.6%$49/sqft |
Source: RE/MAX of Mt Pleasant Inc #1799881 Report a problem | ||
| 3/24/2015 | Listing removed | $180,000$51/sqft |
Source: Coldwell Banker Mt. Pleasant Realty & Associates #1789793 Report a problem | ||
Public tax history
| Year | Property taxes | Tax assessment |
|---|---|---|
| 2025 | -- | $154,100 +0.5% |
| 2024 | $3,726 | $153,300 +28.3% |
| 2023 | -- | $119,500 +15.8% |
Find assessor info on the county website
Neighborhood: 48883
Nearby schools
GreatSchools rating
- 7/10Shepherd Elementary SchoolGrades: K-5Distance: 1.3 mi
- 7/10Shepherd Middle SchoolGrades: 6-8Distance: 1.5 mi
- 9/10Shepherd High SchoolGrades: 9-12Distance: 1.3 mi
Schools provided by the listing agent
- District: Shepherd Public School District
Source: NGLRMLS. This data may not be complete. We recommend contacting the local school district to confirm school assignments for this home.

Get pre-qualified for a loan
At Zillow Home Loans, we can pre-qualify you in as little as 5 minutes with no impact to your credit score.An equal housing lender. NMLS #10287.
