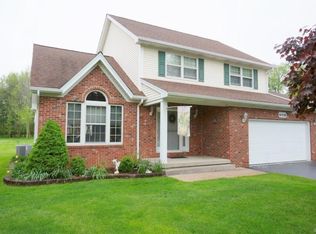Town location for this 4 bdrm Two story. Many updates, including updated kitchen with stainless appliances and pantry. Sliding door to deck overlooking beautiful fenced yard with shed. New laminate floors, new vanity in half bath. A/C 10 yrs, blacktop driveway 1 yr, roof 1 yr, htw tank 1 yr. A must see!! 1 acre lot, backs to George Southard School. Additional sqft of 276 is from converted garage to a family room. This is reflected in the total sqft.
This property is off market, which means it's not currently listed for sale or rent on Zillow. This may be different from what's available on other websites or public sources.
