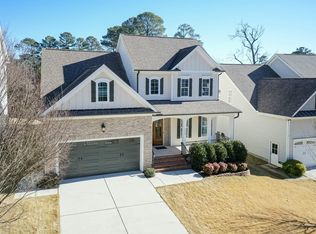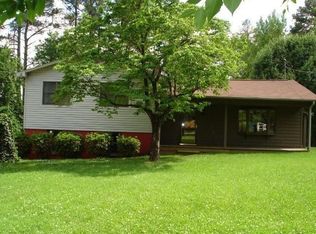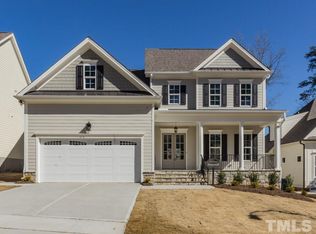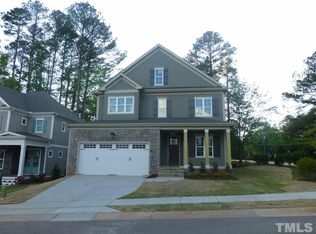Sold for $820,000
$820,000
6426 Rosny Rd, Raleigh, NC 27613
4beds
2,837sqft
Single Family Residence, Residential
Built in 2016
8,712 Square Feet Lot
$797,900 Zestimate®
$289/sqft
$3,725 Estimated rent
Home value
$797,900
$750,000 - $846,000
$3,725/mo
Zestimate® history
Loading...
Owner options
Explore your selling options
What's special
Welcome to your new home in the perfect North Raleigh location! This meticulously maintained property boasts a captivating interior with soaring 10 ft ceilings throughout the main level. Hardwood floors adorn the entire main level except for the guest bedroom, creating an inviting atmosphere. The open floorplan is ideal for entertaining, seamlessly connecting the kitchen, dining, and living areas. The formal dining room features wainscoting and ample space for a large dining table. The kitchen has beautiful granite countertops, gas cooktop, vent hood and an expansive center island. Breakfast area flows into the screened in porch and overlooks the lush backyard. Perfect spot for your morning coffee! On the main level, you'll find a spacious living room, a guest ensuite bedroom, a half bath and a convenient drop zone area. Upstairs, the primary bedroom awaits, featuring a sizable walk-in closet, and abundant natural light. The ensuite primary bath boasts a soaking tub, separate shower, and double sinks. The additional bedrooms on the second floor have walk-in closets. A generously sized bonus room with built-ins provides a versatile space. Don't overlook the walk-up attic, offering ample storage or potential for future expansion. Outside, enjoy a fenced backyard, screened porch and patio. With 2837 sqft of living space this home combines functionality and ample space for your lifestyle needs.
Zillow last checked: 8 hours ago
Listing updated: October 28, 2025 at 12:27am
Listed by:
Michelle Lawson 919-268-3157,
Coldwell Banker Advantage
Bought with:
Renee Hillman, 185249
EXP Realty LLC
Source: Doorify MLS,MLS#: 10042002
Facts & features
Interior
Bedrooms & bathrooms
- Bedrooms: 4
- Bathrooms: 4
- Full bathrooms: 3
- 1/2 bathrooms: 1
Heating
- Forced Air, Natural Gas
Cooling
- Central Air, Electric, Heat Pump
Appliances
- Included: Dishwasher, Electric Oven, Electric Water Heater, Gas Cooktop, Range Hood, Refrigerator, Self Cleaning Oven, Tankless Water Heater, Vented Exhaust Fan, Oven
- Laundry: Electric Dryer Hookup, Laundry Room, Sink, Upper Level
Features
- Bathtub/Shower Combination, Ceiling Fan(s), Crown Molding, Double Vanity, Eat-in Kitchen, Granite Counters, Kitchen Island, Open Floorplan, Recessed Lighting, Separate Shower, Smooth Ceilings, Storage, Water Closet
- Flooring: Carpet, Tile, Wood
- Windows: Blinds, Double Pane Windows
- Number of fireplaces: 1
- Fireplace features: Family Room, Gas Log
- Common walls with other units/homes: No Common Walls
Interior area
- Total structure area: 2,837
- Total interior livable area: 2,837 sqft
- Finished area above ground: 2,837
- Finished area below ground: 0
Property
Parking
- Total spaces: 4
- Parking features: Driveway, Garage Door Opener
- Attached garage spaces: 2
Features
- Levels: Two
- Stories: 2
- Patio & porch: Screened
- Exterior features: Fenced Yard
- Pool features: None
- Fencing: Back Yard, Fenced, Gate, Other
- Has view: Yes
Lot
- Size: 8,712 sqft
Details
- Parcel number: 0787507744
- Special conditions: Third Party Approval
Construction
Type & style
- Home type: SingleFamily
- Architectural style: Traditional
- Property subtype: Single Family Residence, Residential
Materials
- Brick, Fiber Cement
- Foundation: Block
- Roof: Shingle
Condition
- New construction: No
- Year built: 2016
Utilities & green energy
- Sewer: Public Sewer
- Water: Public
Community & neighborhood
Community
- Community features: Curbs, Street Lights
Location
- Region: Raleigh
- Subdivision: Daveny Woods
HOA & financial
HOA
- Has HOA: Yes
- HOA fee: $500 annually
- Amenities included: None
- Services included: Electricity, Storm Water Maintenance
Other
Other facts
- Road surface type: Asphalt
Price history
| Date | Event | Price |
|---|---|---|
| 8/30/2024 | Sold | $820,000-1.8%$289/sqft |
Source: | ||
| 7/25/2024 | Pending sale | $835,000$294/sqft |
Source: | ||
| 7/18/2024 | Listed for sale | $835,000+64.7%$294/sqft |
Source: | ||
| 10/25/2016 | Sold | $507,000-0.6%$179/sqft |
Source: | ||
| 9/20/2016 | Pending sale | $509,900$180/sqft |
Source: RE/MAX Preferred Associates #2058387 Report a problem | ||
Public tax history
| Year | Property taxes | Tax assessment |
|---|---|---|
| 2025 | $6,629 +0.4% | $757,793 |
| 2024 | $6,601 +12.7% | $757,793 +41.5% |
| 2023 | $5,859 +7.6% | $535,683 |
Find assessor info on the county website
Neighborhood: Northwest Raleigh
Nearby schools
GreatSchools rating
- 6/10Hilburn AcademyGrades: PK-8Distance: 0.5 mi
- 9/10Leesville Road HighGrades: 9-12Distance: 1.7 mi
- 10/10Leesville Road MiddleGrades: 6-8Distance: 1.7 mi
Schools provided by the listing agent
- Elementary: Wake - Hilburn Academy
- Middle: Wake - Leesville Road
- High: Wake - Leesville Road
Source: Doorify MLS. This data may not be complete. We recommend contacting the local school district to confirm school assignments for this home.
Get a cash offer in 3 minutes
Find out how much your home could sell for in as little as 3 minutes with a no-obligation cash offer.
Estimated market value$797,900
Get a cash offer in 3 minutes
Find out how much your home could sell for in as little as 3 minutes with a no-obligation cash offer.
Estimated market value
$797,900



