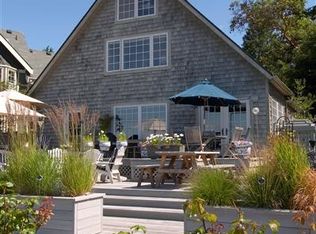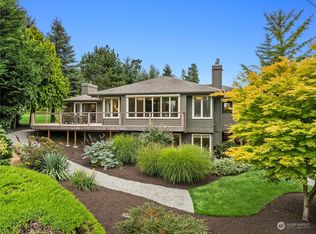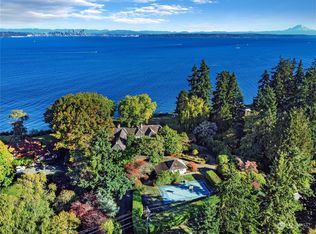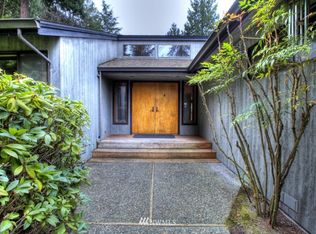Sold
Listed by:
Bob Bennion,
COMPASS,
Kimberly H McLaughlin,
COMPASS
Bought with: Windermere RE Bainbridge
$6,300,000
6426 Wing Point Road NE, Bainbridge Island, WA 98110
3beds
3,527sqft
Single Family Residence
Built in 2024
0.5 Acres Lot
$6,458,200 Zestimate®
$1,786/sqft
$7,530 Estimated rent
Home value
$6,458,200
$5.94M - $7.04M
$7,530/mo
Zestimate® history
Loading...
Owner options
Explore your selling options
What's special
Hoedemaker Pfeiffer coastal retreat (2024) on Wing Point w/ fully equipped guest house (2025). Soaring ceilings, hardwood floors & French doors open to views of Seattle & Mt Baker. New stairs & midway sitting area lead to 130’ beach. Kitchen is anchored by Pental quartz island, lux appliances & butler’s pantry. The porch is perfect for al fresco dining. Primary suite offers views, 2 closets & spa bath w/ La Cava tub, heated tile floor & towel warmer. Office & laundry on main floor. Other bedrooms offer charm w/ shared Carrera bath. Cozy alcove w/ reading space & office. Lower level offers: mudroom, bathroom, garage & storage. Elevator links garage to main floor. Access to Eagle Harbor. This is a home made for a lifetime of memories.
Zillow last checked: 8 hours ago
Listing updated: September 07, 2025 at 04:03am
Listed by:
Bob Bennion,
COMPASS,
Kimberly H McLaughlin,
COMPASS
Bought with:
Diane Sugden, 92254
Windermere RE Bainbridge
Jackie Syvertsen, 17789
Windermere RE Bainbridge
Source: NWMLS,MLS#: 2407841
Facts & features
Interior
Bedrooms & bathrooms
- Bedrooms: 3
- Bathrooms: 4
- Full bathrooms: 1
- 3/4 bathrooms: 2
- 1/2 bathrooms: 1
- Main level bathrooms: 2
- Main level bedrooms: 1
Primary bedroom
- Level: Main
Bathroom full
- Level: Main
Bathroom three quarter
- Level: Lower
Other
- Level: Main
Other
- Level: Lower
Dining room
- Level: Main
Entry hall
- Level: Main
Kitchen with eating space
- Level: Main
Living room
- Level: Main
Utility room
- Level: Main
Heating
- Fireplace, Forced Air, Heat Pump, Hot Water Recirc Pump, Radiant, Electric
Cooling
- Central Air, Forced Air, Heat Pump
Appliances
- Included: Dishwasher(s), Disposal, Double Oven, Dryer(s), Microwave(s), Refrigerator(s), Stove(s)/Range(s), Washer(s), Garbage Disposal, Water Heater: electric, Water Heater Location: mechanical storage
Features
- Bath Off Primary, Dining Room, High Tech Cabling, Walk-In Pantry
- Flooring: Ceramic Tile, Hardwood, Marble, Slate, Vinyl Plank
- Doors: French Doors
- Windows: Double Pane/Storm Window
- Basement: Finished
- Number of fireplaces: 1
- Fireplace features: Wood Burning, Main Level: 1, Fireplace
Interior area
- Total structure area: 3,228
- Total interior livable area: 3,527 sqft
Property
Parking
- Total spaces: 2
- Parking features: Driveway, Attached Garage, Detached Garage
- Attached garage spaces: 2
Features
- Levels: Two
- Stories: 2
- Entry location: Main
- Patio & porch: Bath Off Primary, Double Pane/Storm Window, Dining Room, Elevator, Fireplace, French Doors, High Tech Cabling, Sprinkler System, Vaulted Ceiling(s), Walk-In Closet(s), Walk-In Pantry, Water Heater, Wine/Beverage Refrigerator, Wired for Generator
- Has view: Yes
- View description: City, Mountain(s), Sound
- Has water view: Yes
- Water view: Sound
- Waterfront features: Medium Bank, Sound
- Frontage length: Waterfront Ft: 130
Lot
- Size: 0.50 Acres
- Features: Dead End Street, Paved, Cable TV, Deck, Electric Car Charging, High Speed Internet, Outbuildings, Patio, Propane, Sprinkler System
- Topography: Partial Slope
- Residential vegetation: Garden Space
Details
- Parcel number: 41210000080008
- Special conditions: Standard
- Other equipment: Wired for Generator
Construction
Type & style
- Home type: SingleFamily
- Property subtype: Single Family Residence
Materials
- Stone, Wood Siding
- Foundation: Poured Concrete
- Roof: Metal
Condition
- Very Good
- Year built: 2024
- Major remodel year: 2024
Utilities & green energy
- Electric: Company: PSE
- Sewer: Sewer Connected, Company: COBI
- Water: Public, Company: COBI
- Utilities for property: Comcast Xfinity, Comcast Xfinity
Community & neighborhood
Location
- Region: Bainbridge Island
- Subdivision: Wing Point
HOA & financial
HOA
- HOA fee: $150 annually
Other
Other facts
- Listing terms: Cash Out,Conventional
- Cumulative days on market: 7 days
Price history
| Date | Event | Price |
|---|---|---|
| 8/7/2025 | Sold | $6,300,000-3.1%$1,786/sqft |
Source: | ||
| 7/21/2025 | Pending sale | $6,500,000$1,843/sqft |
Source: | ||
| 7/16/2025 | Listed for sale | $6,500,000+289.5%$1,843/sqft |
Source: | ||
| 10/29/2018 | Sold | $1,668,670-6.7%$473/sqft |
Source: | ||
| 9/7/2018 | Pending sale | $1,788,000$507/sqft |
Source: Windermere Real Estate/BI, Inc. #1282831 Report a problem | ||
Public tax history
| Year | Property taxes | Tax assessment |
|---|---|---|
| 2024 | $23,687 +20.8% | $3,007,300 +15.4% |
| 2023 | $19,614 +35.7% | $2,606,660 +41.9% |
| 2022 | $14,455 +41.5% | $1,836,650 +66.3% |
Find assessor info on the county website
Neighborhood: 98110
Nearby schools
GreatSchools rating
- 9/10Sonoji Sakai Intermediate SchoolGrades: 5-6Distance: 2.4 mi
- 8/10Woodward Middle SchoolGrades: 7-8Distance: 2.4 mi
- 10/10Bainbridge High SchoolGrades: 9-12Distance: 1.8 mi
Get a cash offer in 3 minutes
Find out how much your home could sell for in as little as 3 minutes with a no-obligation cash offer.
Estimated market value$6,458,200
Get a cash offer in 3 minutes
Find out how much your home could sell for in as little as 3 minutes with a no-obligation cash offer.
Estimated market value
$6,458,200



