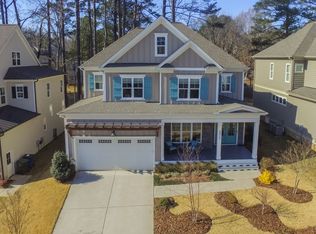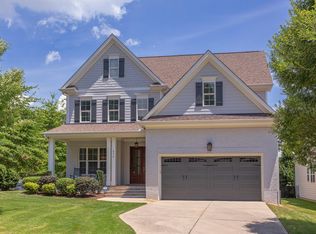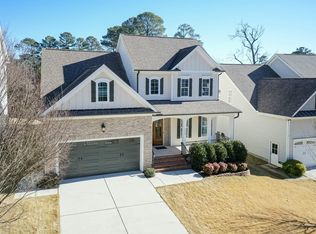Uniquely built by Rufty Homes with quality trim, fabulous fixtures and unexpected features throughout. Family room in open to the spacious designer kitchen featuring gorgeous cabinetry and stainless steel appliances. 4th bedroom is a great size for a media/bonus room. Covered back porch. Built-ins and storage closets galore. Come inside to be wowed!
This property is off market, which means it's not currently listed for sale or rent on Zillow. This may be different from what's available on other websites or public sources.


