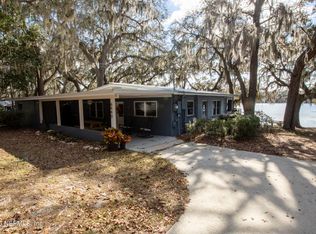Swaying moss welcomes you onto a double lot of shaded oak trees to a circular drive overlooking 216ft water frontage on Lake Brooklyn. Completely remodeled in 2009 w/ more than 1/2 the home's sqft in new construction. 12x30 screened porch, stone retaining landscaping, soffit lights, double pane casement windows, flagstone walkway leading inside to hardwood floors, porcelain tile, granite countertops, double ovens, raised dishwasher, 2 zoned HVACs, spray foam insulation, on demand hwh. Master bath: double vanity, dual comfort set showers, overflow tub. Guest bedroom currently used as an office w/ Murphy bed & builtin shelving. Carport/breezeway leading to large mudroom, extra storage thru out. Detached 2 car garage, RV/Boat Parking, 2nd story storage room. Inquire for more detailed upgrades
This property is off market, which means it's not currently listed for sale or rent on Zillow. This may be different from what's available on other websites or public sources.
