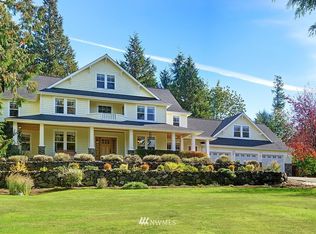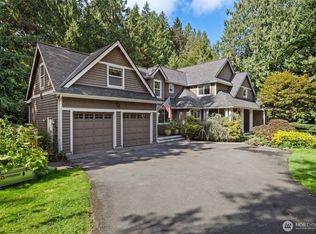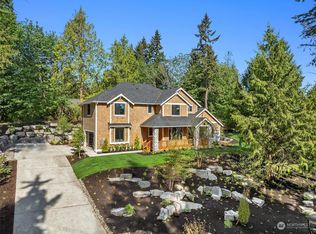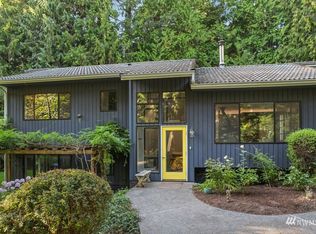Sold
Listed by:
Carl Sussman,
Realogics Sotheby's Int'l Rlty
Bought with: Flyhomes
$1,865,000
6428 Haley Loop Road NE, Bainbridge Island, WA 98110
4beds
4,832sqft
Single Family Residence
Built in 2002
0.85 Acres Lot
$2,087,200 Zestimate®
$386/sqft
$6,757 Estimated rent
Home value
$2,087,200
$1.94M - $2.28M
$6,757/mo
Zestimate® history
Loading...
Owner options
Explore your selling options
What's special
Discover a meticulously-designed home in desirable Stetson Ridge. Indulge in an open and well-appointed kitchen with warm wood cabinets. Nearby, a formal dining room is a stage for memorable gatherings. The main level features the spacious primary bedroom and the family room, offering a fireplace, many built-ins and French Doors to the private & natural backyard. All bedrooms are en-suite, and the bonus room and office space are perfect for informal pursuits . A finished attic is ripe for meditation & workouts. The front yard boasts a wide lawn, while the back patio and covered porch are drenched in dappled light. A fenced kitchen garden and pet-friendly yard await, along with a private hot tub area. Welcome to your peaceful oasis.
Zillow last checked: 8 hours ago
Listing updated: August 16, 2023 at 10:28am
Listed by:
Carl Sussman,
Realogics Sotheby's Int'l Rlty
Bought with:
Matthew Miller, 21015429
Flyhomes
Source: NWMLS,MLS#: 2125696
Facts & features
Interior
Bedrooms & bathrooms
- Bedrooms: 4
- Bathrooms: 5
- Full bathrooms: 3
- 3/4 bathrooms: 1
- 1/2 bathrooms: 1
- Main level bedrooms: 1
Primary bedroom
- Level: Main
Bedroom
- Level: Second
Bedroom
- Level: Second
Bedroom
- Level: Second
Bathroom full
- Level: Second
Bathroom full
- Level: Second
Bathroom full
- Level: Main
Bathroom three quarter
- Level: Second
Other
- Level: Main
Other
- Level: Second
Bonus room
- Level: Second
Den office
- Level: Second
Dining room
- Level: Main
Entry hall
- Level: Main
Family room
- Level: Main
Kitchen with eating space
- Level: Main
Living room
- Level: Main
Other
- Level: Third
Utility room
- Level: Second
Heating
- Fireplace(s), Heat Pump
Cooling
- Other – See Remarks
Appliances
- Included: Dishwasher_, Double Oven, Dryer, GarbageDisposal_, Microwave_, Refrigerator_, StoveRange_, Washer, Dishwasher, Garbage Disposal, Microwave, Refrigerator, StoveRange, Water Heater: Electric, Water Heater Location: Garage
Features
- Dining Room, High Tech Cabling, Walk-In Pantry
- Flooring: Ceramic Tile, Hardwood, Carpet
- Doors: French Doors
- Windows: Double Pane/Storm Window, Skylight(s)
- Basement: None
- Number of fireplaces: 1
- Fireplace features: Gas, Main Level: 1, Fireplace
Interior area
- Total structure area: 4,832
- Total interior livable area: 4,832 sqft
Property
Parking
- Total spaces: 3
- Parking features: Attached Garage
- Attached garage spaces: 3
Features
- Levels: Two
- Stories: 2
- Entry location: Main
- Patio & porch: Ceramic Tile, Hardwood, Wall to Wall Carpet, Double Pane/Storm Window, Dining Room, French Doors, High Tech Cabling, Hot Tub/Spa, Jetted Tub, Security System, Skylight(s), SMART Wired, Vaulted Ceiling(s), Walk-In Pantry, Fireplace, Water Heater
- Has spa: Yes
- Spa features: Indoor, Bath
Lot
- Size: 0.85 Acres
- Features: Drought Res Landscape, Paved, Cable TV, Deck, Fenced-Partially, High Speed Internet, Hot Tub/Spa, Irrigation, Outbuildings, Patio, Propane
- Topography: Level,PartialSlope
- Residential vegetation: Garden Space, Wooded
Details
- Parcel number: 54140000180009
- Zoning description: Jurisdiction: City
- Special conditions: Standard
- Other equipment: Leased Equipment: Propane Tank
Construction
Type & style
- Home type: SingleFamily
- Architectural style: Traditional
- Property subtype: Single Family Residence
Materials
- Wood Siding
- Foundation: Poured Concrete
- Roof: Composition
Condition
- Very Good
- Year built: 2002
Utilities & green energy
- Electric: Company: Puget Sound Energy
- Sewer: None, Company: Septic
- Water: Private, Company: Washington Water Service
- Utilities for property: Xfinity, Comcast/Xfinity
Community & neighborhood
Security
- Security features: Security System
Community
- Community features: CCRs
Location
- Region: Bainbridge Island
- Subdivision: Stetson Ridge
HOA & financial
HOA
- HOA fee: $500 annually
- Association phone: 925-285-0626
Other
Other facts
- Listing terms: Cash Out,Conventional
- Cumulative days on market: 655 days
Price history
| Date | Event | Price |
|---|---|---|
| 8/15/2023 | Sold | $1,865,000-1.7%$386/sqft |
Source: | ||
| 6/29/2023 | Pending sale | $1,898,000$393/sqft |
Source: | ||
| 6/21/2023 | Listed for sale | $1,898,000+52.4%$393/sqft |
Source: | ||
| 2/3/2020 | Sold | $1,245,000-4.1%$258/sqft |
Source: | ||
| 12/18/2019 | Pending sale | $1,298,000$269/sqft |
Source: Windermere Real Estate/BI, Inc. #1546059 Report a problem | ||
Public tax history
| Year | Property taxes | Tax assessment |
|---|---|---|
| 2024 | $13,883 +4.7% | $1,762,600 |
| 2023 | $13,263 -4.4% | $1,762,600 |
| 2022 | $13,873 +19.2% | $1,762,600 +40% |
Find assessor info on the county website
Neighborhood: 98110
Nearby schools
GreatSchools rating
- 10/10Capt Johnston Blakely Elementary SchoolGrades: PK-4Distance: 1.3 mi
- 8/10Woodward Middle SchoolGrades: 7-8Distance: 1.8 mi
- 10/10Bainbridge High SchoolGrades: 9-12Distance: 1.3 mi
Schools provided by the listing agent
- Elementary: Bainbridge Schools
- High: Bainbridge Isl
Source: NWMLS. This data may not be complete. We recommend contacting the local school district to confirm school assignments for this home.

Get pre-qualified for a loan
At Zillow Home Loans, we can pre-qualify you in as little as 5 minutes with no impact to your credit score.An equal housing lender. NMLS #10287.
Sell for more on Zillow
Get a free Zillow Showcase℠ listing and you could sell for .
$2,087,200
2% more+ $41,744
With Zillow Showcase(estimated)
$2,128,944


