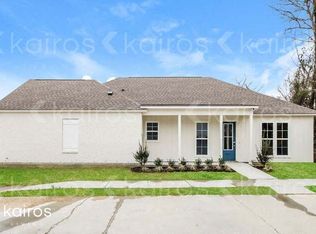Sold
Price Unknown
6428 Roux Dr, Baton Rouge, LA 70817
3beds
1,706sqft
Single Family Residence, Residential
Built in 2019
4,356 Square Feet Lot
$307,800 Zestimate®
$--/sqft
$2,142 Estimated rent
Home value
$307,800
$286,000 - $329,000
$2,142/mo
Zestimate® history
Loading...
Owner options
Explore your selling options
What's special
Beautifully maintained 3-bedroom, 2-bathroom home is move-in ready and packed with upgrades! Inside, you'll find elegant plantation shutters and custom Roman shades, along with a spacious master bathroom featuring a luxurious soaking tub and separate shower. The second and third bedrooms offer large closets, and additional hallway closets provide plenty of extra storage. The exterior includes gutters for added protection, while the private screened back porch is perfect for relaxing. The small, fully fenced backyard is ideal for pets or easy maintenance. Plus, the interior of the home has been freshly painted for a crisp, updated look.
Zillow last checked: 8 hours ago
Listing updated: May 30, 2025 at 08:31am
Listed by:
Barret Blondeau,
Falaya
Bought with:
Krista Rawlins, 0995691667
RE/MAX Professional
Source: ROAM MLS,MLS#: 2025007061
Facts & features
Interior
Bedrooms & bathrooms
- Bedrooms: 3
- Bathrooms: 2
- Full bathrooms: 2
Primary bedroom
- Features: En Suite Bath
- Level: First
- Area: 216.15
- Width: 13.1
Bedroom 1
- Level: First
- Area: 126.65
- Width: 11.4
Bedroom 2
- Level: First
- Area: 124.43
- Width: 11.2
Primary bathroom
- Features: Double Vanity, Walk-In Closet(s), Separate Shower, Soaking Tub
Dining room
- Level: First
- Area: 144
- Dimensions: 12 x 12
Kitchen
- Features: Granite Counters, Kitchen Island, Pantry
- Level: First
- Area: 132
- Dimensions: 12 x 11
Living room
- Level: First
- Area: 302.51
Heating
- Central, Gas Heat
Cooling
- Central Air, Ceiling Fan(s)
Appliances
- Included: Elec Stove Con, Gas Stove Con, Gas Cooktop, Dishwasher, Microwave, Range/Oven
- Laundry: Washer Hookup, Inside, Laundry Room
Features
- Ceiling 9'+, Crown Molding
- Flooring: Carpet, Ceramic Tile, Wood
- Windows: Window Treatments
- Number of fireplaces: 1
- Fireplace features: Gas Log
Interior area
- Total structure area: 2,374
- Total interior livable area: 1,706 sqft
Property
Parking
- Total spaces: 2
- Parking features: 2 Cars Park, Attached, Garage, Garage Door Opener
- Has attached garage: Yes
Features
- Stories: 1
- Patio & porch: Covered, Porch
- Exterior features: Lighting
- Fencing: Partial
Lot
- Size: 4,356 sqft
- Dimensions: 45 x 98
- Features: Landscaped
Details
- Parcel number: 30828111
- Special conditions: Standard
Construction
Type & style
- Home type: SingleFamily
- Architectural style: Traditional
- Property subtype: Single Family Residence, Residential
Materials
- Brick Siding, Fiber Cement, Stucco Siding, Brick
- Foundation: Slab
- Roof: Shingle
Condition
- New construction: No
- Year built: 2019
Utilities & green energy
- Gas: Entex
- Sewer: Public Sewer
- Water: Public
- Utilities for property: Cable Connected
Community & neighborhood
Security
- Security features: Smoke Detector(s)
Location
- Region: Baton Rouge
- Subdivision: Tiger Bend Trails
HOA & financial
HOA
- Has HOA: Yes
- HOA fee: $300 annually
- Services included: Common Areas, Maint Subd Entry HOA
Other
Other facts
- Listing terms: Cash,Conventional,FHA,VA Loan
Price history
| Date | Event | Price |
|---|---|---|
| 5/30/2025 | Sold | -- |
Source: | ||
| 4/19/2025 | Pending sale | $307,000$180/sqft |
Source: | ||
| 4/18/2025 | Listed for sale | $307,000+10%$180/sqft |
Source: | ||
| 8/20/2021 | Sold | -- |
Source: | ||
| 7/23/2021 | Pending sale | $279,000$164/sqft |
Source: | ||
Public tax history
| Year | Property taxes | Tax assessment |
|---|---|---|
| 2024 | $2,112 -1.1% | $25,650 |
| 2023 | $2,136 +3.3% | $25,650 |
| 2022 | $2,068 -28.8% | $25,650 -1.8% |
Find assessor info on the county website
Neighborhood: Shenandoah
Nearby schools
GreatSchools rating
- 8/10Shenandoah Elementary SchoolGrades: PK-5Distance: 0.4 mi
- 6/10Woodlawn Middle SchoolGrades: 6-8Distance: 0.5 mi
- 3/10Woodlawn High SchoolGrades: 9-12Distance: 1.3 mi
Schools provided by the listing agent
- District: East Baton Rouge
Source: ROAM MLS. This data may not be complete. We recommend contacting the local school district to confirm school assignments for this home.
Sell with ease on Zillow
Get a Zillow Showcase℠ listing at no additional cost and you could sell for —faster.
$307,800
2% more+$6,156
With Zillow Showcase(estimated)$313,956
