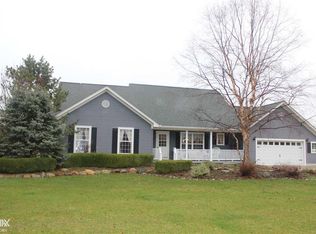Sold
$565,000
6428 Tripp Rd, China, MI 48054
4beds
3,499sqft
Single Family Residence
Built in 1995
2.68 Acres Lot
$578,200 Zestimate®
$161/sqft
$2,813 Estimated rent
Home value
$578,200
$486,000 - $688,000
$2,813/mo
Zestimate® history
Loading...
Owner options
Explore your selling options
What's special
$10,000 BUYER CONCESSION for new pool liner! Welcome to your own private retreat-style oasis, where quiet country living & modern amenities abound. Beautiful Victorian style home features custom millwork, large windows, natural light, wood floors, vaulted ceilings, granite countertops & high efficiency fireplace. Desirable 1st floor primary bedroom & en-suite. Panoramic views of the yard from dining area & kitchen. Ample storage with 2 outdoor sheds, heated 3.5 car garage w/ epoxy flooring. 15 x 42' finished bonus room above garage w/ wood plank ceiling for additional private living space. Serene 2.68 acres include Pole Barn w/ dual entrances, horse stalls & 10,000 lb hydraulic lift. Extensive land for gardens & animals. Fenced in-ground pool on expansive tiered stamped concrete patio perfect for outdoor gatherings & summer fun. Enjoy all 4 seasons with scenic views of property throughout the home. Additional upgrades include: Whole house Generac generator w/ auto-transfer switch. 2022: new water filtration system, including whole house 2-stage filtration & UV filter, reverse osmosis on kitchen faucet, new pressure tank & water heater. Installed Invisible fence around perimeter of property. 2024 New dishwasher. 2025: Brand new pool cover. Seller's offering a $10k concession for new pool liner. This beautifully maintained turn-key home & property awaits! Buyer's Agent to verify all information. Aerial Video available on listing.
Zillow last checked: 8 hours ago
Listing updated: August 26, 2025 at 06:35am
Listed by:
Jennifer Batey 248-981-2160,
Keller Williams Paint Creek
Bought with:
Thomas Fincham
Source: MichRIC,MLS#: 25011623
Facts & features
Interior
Bedrooms & bathrooms
- Bedrooms: 4
- Bathrooms: 3
- Full bathrooms: 2
- 1/2 bathrooms: 1
- Main level bedrooms: 1
Primary bedroom
- Area: 210
- Dimensions: 14.00 x 15.00
Bedroom 2
- Area: 156
- Dimensions: 13.00 x 12.00
Bedroom 3
- Area: 168
- Dimensions: 12.00 x 14.00
Bedroom 4
- Area: 238
- Dimensions: 14.00 x 17.00
Primary bathroom
- Area: 77
- Dimensions: 11.00 x 7.00
Bathroom 1
- Level: Main
- Area: 24
- Dimensions: 4.00 x 6.00
Bathroom 2
- Area: 100
- Dimensions: 10.00 x 10.00
Bonus room
- Area: 630
- Dimensions: 42.00 x 15.00
Dining area
- Level: Main
- Area: 132
- Dimensions: 11.00 x 12.00
Kitchen
- Level: Main
- Area: 120
- Dimensions: 10.00 x 12.00
Laundry
- Area: 84
- Dimensions: 14.00 x 6.00
Living room
- Level: Main
- Area: 420
- Dimensions: 20.00 x 21.00
Heating
- Forced Air, Wood
Cooling
- Central Air
Appliances
- Included: Dishwasher, Dryer, Microwave, Oven, Refrigerator, Washer
- Laundry: Gas Dryer Hookup, Laundry Room, Main Level, Sink, Washer Hookup
Features
- Ceiling Fan(s), Pantry
- Flooring: Ceramic Tile, Wood
- Windows: Screens, Insulated Windows
- Basement: Full
- Number of fireplaces: 1
- Fireplace features: Living Room, Wood Burning
Interior area
- Total structure area: 2,588
- Total interior livable area: 3,499 sqft
- Finished area below ground: 911
Property
Parking
- Total spaces: 3
- Parking features: Garage Door Opener, Attached
- Garage spaces: 3
Features
- Stories: 2
- Has private pool: Yes
- Pool features: In Ground
- Fencing: Invisible
Lot
- Size: 2.68 Acres
- Dimensions: 176 x 639 x 168 x 630
- Features: Level, Tillable, Ground Cover, Shrubs/Hedges
Details
- Parcel number: 74130161002050
Construction
Type & style
- Home type: SingleFamily
- Architectural style: Victorian
- Property subtype: Single Family Residence
Materials
- Vinyl Siding
- Roof: Asphalt,Shingle
Condition
- New construction: No
- Year built: 1995
Utilities & green energy
- Sewer: Septic Tank
- Water: Well
- Utilities for property: Phone Available, Electricity Available, Cable Available, Phone Connected, Cable Connected
Community & neighborhood
Location
- Region: China
Other
Other facts
- Listing terms: Cash,VA Loan,Conventional
Price history
| Date | Event | Price |
|---|---|---|
| 8/18/2025 | Sold | $565,000-4.1%$161/sqft |
Source: | ||
| 7/18/2025 | Pending sale | $589,000$168/sqft |
Source: | ||
| 7/10/2025 | Price change | $589,000-1.8%$168/sqft |
Source: | ||
| 6/13/2025 | Price change | $599,900-2.5%$171/sqft |
Source: | ||
| 5/22/2025 | Price change | $615,000-3.1%$176/sqft |
Source: | ||
Public tax history
| Year | Property taxes | Tax assessment |
|---|---|---|
| 2025 | $5,064 +3.7% | $219,000 +1.2% |
| 2024 | $4,883 +59.6% | $216,300 +7.9% |
| 2023 | $3,060 +3.3% | $200,500 +15.4% |
Find assessor info on the county website
Neighborhood: 48054
Nearby schools
GreatSchools rating
- 8/10Pine River Elementary SchoolGrades: K-4Distance: 3.2 mi
- 5/10St. Clair Middle SchoolGrades: 5-8Distance: 6.1 mi
- 8/10St. Clair High SchoolGrades: 9-12Distance: 4.2 mi

Get pre-qualified for a loan
At Zillow Home Loans, we can pre-qualify you in as little as 5 minutes with no impact to your credit score.An equal housing lender. NMLS #10287.
Sell for more on Zillow
Get a free Zillow Showcase℠ listing and you could sell for .
$578,200
2% more+ $11,564
With Zillow Showcase(estimated)
$589,764