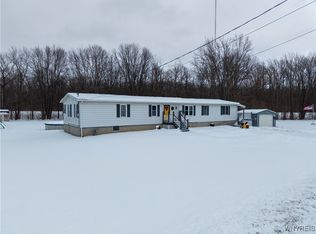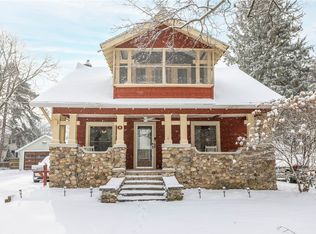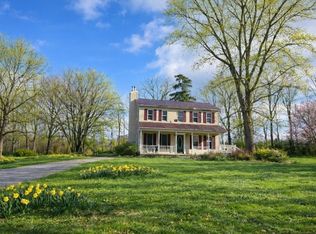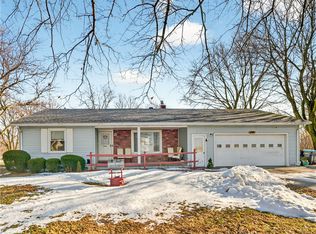Welcome to 6429 Ellicott Street Road. This property has 3-4 bedrooms, and 1 bathroom. 1St floor laundry. The front roof was replaced in 2022 and the back roof was replaced in 2023. 2 bedrooms on the 1st floor and 1 bedroom on 2nd floor. Possible 4th bedroom on 2 nd floor. Bathroom is on the 1St floor. This home has so much potential. The windows are 5 years old. Pavilion School District.
Pending
$180,000
6429 Ellicott Street Rd, Pavilion, NY 14525
3beds
1,368sqft
Single Family Residence
Built in 1974
0.45 Acres Lot
$-- Zestimate®
$132/sqft
$-- HOA
What's special
- 233 days |
- 25 |
- 0 |
Zillow last checked: 8 hours ago
Listing updated: December 29, 2025 at 06:01pm
Listing by:
Keller Williams Realty WNY 716-832-3300,
Rebecca Guzdek 716-777-2468
Source: NYSAMLSs,MLS#: B1609448 Originating MLS: Buffalo
Originating MLS: Buffalo
Facts & features
Interior
Bedrooms & bathrooms
- Bedrooms: 3
- Bathrooms: 1
- Full bathrooms: 1
- Main level bathrooms: 1
- Main level bedrooms: 2
Bedroom 1
- Level: First
- Dimensions: 11.00 x 13.00
Bedroom 2
- Level: First
- Dimensions: 11.00 x 10.00
Bedroom 3
- Level: Second
- Dimensions: 15.00 x 18.00
Dining room
- Level: First
Kitchen
- Level: First
- Dimensions: 18.00 x 11.00
Other
- Level: Second
- Dimensions: 16.00 x 15.00
Heating
- Electric, Baseboard
Appliances
- Included: Dryer, Exhaust Fan, Electric Water Heater, Refrigerator, Range Hood
- Laundry: Main Level
Features
- Ceiling Fan(s), Eat-in Kitchen, Separate/Formal Living Room, Country Kitchen, Bedroom on Main Level
- Flooring: Laminate, Other, See Remarks, Varies, Vinyl
- Basement: Full,Sump Pump
- Has fireplace: No
Interior area
- Total structure area: 1,368
- Total interior livable area: 1,368 sqft
Property
Parking
- Parking features: No Garage, Driveway
Features
- Patio & porch: Deck
- Exterior features: Deck, Gravel Driveway
Lot
- Size: 0.45 Acres
- Dimensions: 96 x 189
- Features: Agricultural, Rectangular, Rectangular Lot
Details
- Additional structures: Shed(s), Storage
- Parcel number: 1840000120000001011022
- Special conditions: Standard
Construction
Type & style
- Home type: SingleFamily
- Architectural style: Cape Cod
- Property subtype: Single Family Residence
Materials
- Vinyl Siding
- Foundation: Block
- Roof: Asphalt
Condition
- Resale
- Year built: 1974
Utilities & green energy
- Sewer: Septic Tank
- Water: Well
- Utilities for property: Cable Available, High Speed Internet Available
Community & HOA
Location
- Region: Pavilion
Financial & listing details
- Price per square foot: $132/sqft
- Tax assessed value: $143,500
- Annual tax amount: $3,482
- Date on market: 6/2/2025
- Cumulative days on market: 207 days
- Listing terms: Cash,Conventional
Estimated market value
Not available
Estimated sales range
Not available
Not available
Price history
Price history
| Date | Event | Price |
|---|---|---|
| 12/12/2025 | Pending sale | $180,000$132/sqft |
Source: | ||
| 6/2/2025 | Listed for sale | $180,000+24.2%$132/sqft |
Source: | ||
| 8/2/2023 | Listing removed | -- |
Source: | ||
| 8/1/2023 | Listed for sale | $144,900+64.8%$106/sqft |
Source: | ||
| 9/27/2018 | Listing removed | $87,900$64/sqft |
Source: Howard Hanna - Batavia #B1106462 Report a problem | ||
Public tax history
Public tax history
| Year | Property taxes | Tax assessment |
|---|---|---|
| 2024 | -- | $128,100 +16% |
| 2023 | -- | $110,400 |
| 2022 | -- | $110,400 +47.2% |
Find assessor info on the county website
BuyAbility℠ payment
Estimated monthly payment
Boost your down payment with 6% savings match
Earn up to a 6% match & get a competitive APY with a *. Zillow has partnered with to help get you home faster.
Learn more*Terms apply. Match provided by Foyer. Account offered by Pacific West Bank, Member FDIC.Climate risks
Neighborhood: 14525
Nearby schools
GreatSchools rating
- 3/10D B Bunce Elementary SchoolGrades: PK-5Distance: 2.9 mi
- 8/10Pavilion Junior Senior High SchoolGrades: 6-12Distance: 2.8 mi
Schools provided by the listing agent
- District: Pavilion
Source: NYSAMLSs. This data may not be complete. We recommend contacting the local school district to confirm school assignments for this home.




