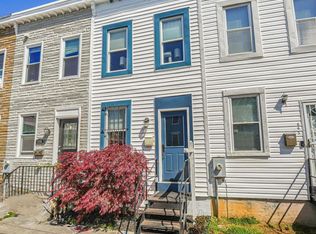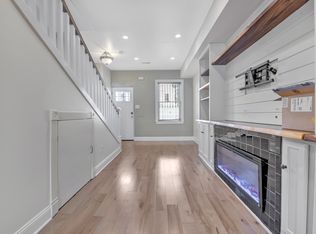Sold for $499,500
$499,500
643 20th St NE, Washington, DC 20002
2beds
792sqft
Townhouse
Built in 1920
756 Square Feet Lot
$475,200 Zestimate®
$631/sqft
$2,771 Estimated rent
Home value
$475,200
$451,000 - $499,000
$2,771/mo
Zestimate® history
Loading...
Owner options
Explore your selling options
What's special
Major price reduction! Ask your agent about the $10,000 Welcome Home Grant! Freshly painted, staged, and ready for spring with your own private patio. A charming and renovated GEM and no condo fees. This Federal style row house is the ideal property for anyone who appreciates the vitality of an urban lifestyle and modern convenience. Every inch of the property has been renovated with design and functionality in mind. You can expect a beautiful kitchen with plentiful storage and cabinets, a Blomberg refrigerator, a hidden dishwasher and space to eat-in. Off the kitchen the outdoor patio offers privacy and flexible space to entertain, grill, exercise, or relax. On the second floor you'll find a spacious primary bedroom and you'll feel like you just stepped into a hotel upon entering the dramatic hall bathroom. Featuring a huge skylight, a massive shower with beautiful tile work, a frameless shower glass door, and thoughtful fixtures. The second bedroom is perfect for guests, family, or a home office. Walk to the H Street Corridor and streetcar, Rosedale Recreation Center, Safeway, and you're less than one mile to Stadium Armory Metro. Close to Kingman Park Nature Reserve, the Fields at RFK Campus, the new 11th Street Bridge Park, and an easy commute to Capitol Hill. This one is the perfect package!
Zillow last checked: 8 hours ago
Listing updated: July 10, 2023 at 04:15pm
Listed by:
Renee Peres 301-651-0521,
Compass,
Co-Listing Agent: Pee Jay Romell Sabater Santos 202-531-9655,
Compass
Bought with:
Desmond McKenna, SP98371308
Compass
Source: Bright MLS,MLS#: DCDC2089952
Facts & features
Interior
Bedrooms & bathrooms
- Bedrooms: 2
- Bathrooms: 2
- Full bathrooms: 1
- 1/2 bathrooms: 1
- Main level bathrooms: 1
Basement
- Area: 0
Heating
- Forced Air, Electric
Cooling
- Central Air, Natural Gas, Electric
Appliances
- Included: Dishwasher, Disposal, Refrigerator, Stainless Steel Appliance(s), Washer/Dryer Stacked, Oven/Range - Gas, Tankless Water Heater
Features
- Flooring: Laminate, Luxury Vinyl
- Windows: Double Pane Windows
- Has basement: No
- Has fireplace: No
Interior area
- Total structure area: 792
- Total interior livable area: 792 sqft
- Finished area above ground: 792
- Finished area below ground: 0
Property
Parking
- Parking features: On Street
- Has uncovered spaces: Yes
Accessibility
- Accessibility features: None
Features
- Levels: Two
- Stories: 2
- Patio & porch: Patio, Terrace
- Pool features: None
- Fencing: Privacy,Back Yard
Lot
- Size: 756 sqft
- Features: Urban Land-Sassafras-Chillum
Details
- Additional structures: Above Grade, Below Grade
- Parcel number: 4525//0019
- Zoning: RF-1
- Special conditions: Standard
Construction
Type & style
- Home type: Townhouse
- Architectural style: Federal
- Property subtype: Townhouse
Materials
- Brick
- Foundation: Crawl Space
Condition
- New construction: No
- Year built: 1920
- Major remodel year: 2017
Utilities & green energy
- Sewer: Public Sewer
- Water: Public
Community & neighborhood
Location
- Region: Washington
- Subdivision: Kingman Park
Other
Other facts
- Listing agreement: Exclusive Right To Sell
- Listing terms: Cash,Conventional,FHA,VA Loan
- Ownership: Fee Simple
Price history
| Date | Event | Price |
|---|---|---|
| 7/10/2023 | Sold | $499,500$631/sqft |
Source: | ||
| 5/28/2023 | Contingent | $499,500$631/sqft |
Source: | ||
| 5/9/2023 | Price change | $499,500-5.7%$631/sqft |
Source: | ||
| 4/19/2023 | Price change | $529,500-3.6%$669/sqft |
Source: | ||
| 3/31/2023 | Listed for sale | $549,500-2.4%$694/sqft |
Source: | ||
Public tax history
| Year | Property taxes | Tax assessment |
|---|---|---|
| 2025 | $3,415 +1.4% | $491,580 +1.7% |
| 2024 | $3,369 +13.2% | $483,370 +2.1% |
| 2023 | $2,977 +8.4% | $473,630 +8.3% |
Find assessor info on the county website
Neighborhood: Kingman Park
Nearby schools
GreatSchools rating
- 3/10Miner Elementary SchoolGrades: PK-5Distance: 0.4 mi
- 5/10Eliot-Hine Middle SchoolGrades: 6-8Distance: 0.4 mi
- 2/10Eastern High SchoolGrades: 9-12Distance: 0.5 mi
Schools provided by the listing agent
- District: District Of Columbia Public Schools
Source: Bright MLS. This data may not be complete. We recommend contacting the local school district to confirm school assignments for this home.
Get a cash offer in 3 minutes
Find out how much your home could sell for in as little as 3 minutes with a no-obligation cash offer.
Estimated market value$475,200
Get a cash offer in 3 minutes
Find out how much your home could sell for in as little as 3 minutes with a no-obligation cash offer.
Estimated market value
$475,200

