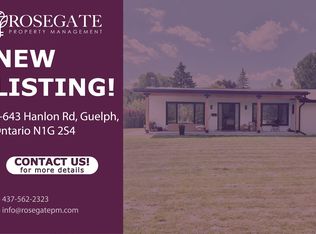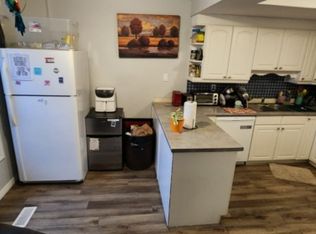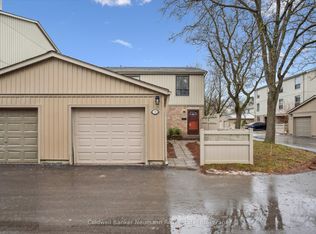Sold for $1,050,000
C$1,050,000
643 Hanlon Rd, Guelph, ON N1G 2S4
5beds
1,285sqft
Single Family Residence, Residential
Built in 1959
-- sqft lot
$-- Zestimate®
C$817/sqft
C$3,192 Estimated rent
Home value
Not available
Estimated sales range
Not available
$3,192/mo
Loading...
Owner options
Explore your selling options
What's special
Welcome to 643 Hanlon Rd, Guelph – a fully renovated legal duplex bungalow in Guelph’s sought-after south end! This stunning home features 5 bedrooms (3+2) and 4 full bathrooms, making it ideal for multigenerational living or generating rental income from the start. Finished from top to bottom with high-quality materials, both units offer modern finishes and brand-new appliances. Located close to shopping centres, top-rated schools, and just a short bus ride to the University of Guelph, this home is perfectly situated for families and students alike. Commuters will also appreciate the easy access to Highway 401. With a spacious double garage and ample driveway parking, this property is move-in ready and packed with value. Don’t miss this incredible opportunity!
Zillow last checked: 8 hours ago
Listing updated: August 22, 2025 at 02:01am
Listed by:
Yared Yashu Geneme, Broker,
EXP REALTY,
Cahit Tutak, Salesperson,
EXP REALTY
Source: ITSO,MLS®#: 40740134Originating MLS®#: Cornerstone Association of REALTORS®
Facts & features
Interior
Bedrooms & bathrooms
- Bedrooms: 5
- Bathrooms: 4
- Full bathrooms: 4
- Main level bathrooms: 2
- Main level bedrooms: 3
Bedroom
- Level: Basement
Bedroom
- Level: Basement
Other
- Level: Main
Bedroom
- Level: Main
Bedroom
- Level: Main
Bathroom
- Features: 4-Piece
- Level: Basement
Bathroom
- Features: 3-Piece, Ensuite
- Level: Basement
Bathroom
- Features: 4-Piece, Ensuite
- Level: Main
Bathroom
- Features: 3-Piece
- Level: Main
Other
- Level: Basement
Dining room
- Level: Main
Kitchen
- Level: Main
Living room
- Level: Main
Recreation room
- Level: Basement
Utility room
- Level: Basement
Heating
- Forced Air, Natural Gas
Cooling
- Central Air
Appliances
- Included: Dishwasher, Dryer, Freezer, Refrigerator, Stove, Washer
- Laundry: In-Suite
Features
- Other
- Basement: Separate Entrance,Full,Finished
- Number of fireplaces: 1
- Fireplace features: Electric
Interior area
- Total structure area: 2,585
- Total interior livable area: 1,285 sqft
- Finished area above ground: 1,285
- Finished area below ground: 1,300
Property
Parking
- Total spaces: 6
- Parking features: Detached Garage, Concrete, Private Drive Double Wide
- Garage spaces: 2
- Uncovered spaces: 4
Features
- Fencing: Partial
- Frontage type: West
- Frontage length: 121.17
Lot
- Dimensions: 121.17 x
- Features: Urban, Irregular Lot, Ample Parking, Dog Park, Greenbelt, Highway Access, Library, Park, Playground Nearby, Public Transit, Regional Mall, Schools, Shopping Nearby, Trails
Details
- Parcel number: 712490073
- Zoning: R1B
Construction
Type & style
- Home type: SingleFamily
- Architectural style: Bungalow
- Property subtype: Single Family Residence, Residential
Materials
- Aluminum Siding, Brick
- Foundation: Block
- Roof: Asphalt Shing
Condition
- 51-99 Years
- New construction: No
- Year built: 1959
Utilities & green energy
- Sewer: Sewer (Municipal)
- Water: Municipal-Metered
Community & neighborhood
Location
- Region: Guelph
Price history
| Date | Event | Price |
|---|---|---|
| 8/22/2025 | Sold | C$1,050,000C$817/sqft |
Source: ITSO #40740134 Report a problem | ||
Public tax history
Tax history is unavailable.
Neighborhood: N1G
Nearby schools
GreatSchools rating
No schools nearby
We couldn't find any schools near this home.


