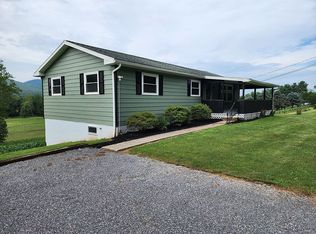Sold for $168,000
$168,000
643 Old Fort Rd, Jersey Shore, PA 17740
1beds
1,130sqft
Single Family Residence
Built in 1901
3.43 Acres Lot
$169,600 Zestimate®
$149/sqft
$1,186 Estimated rent
Home value
$169,600
Estimated sales range
Not available
$1,186/mo
Zestimate® history
Loading...
Owner options
Explore your selling options
What's special
Charming Hilltop Home with Riverfront Acreage!
This lovely home sits on 3.43 acres that stretch all the way to the Susquehanna River, offering a rare opportunity for scenic living with incredible potential. The Riverfront acreage also features a small apple orchard and several pear trees. While the home needs some TLC, it features two bedrooms, two bathrooms, and a spacious flat yard behind the house—perfect for outdoor enjoyment or future expansion. Enjoy the peace of a private setting with the convenience of being just minutes from town.
This is an ''AS IS'' sale.
{Map shows this property to be in flood but owners never had water in the house, even during 1972 flood}
Zillow last checked: 8 hours ago
Listing updated: September 11, 2025 at 01:22pm
Listed by:
Alison D. Braim,
KW Advantage Williamsport,
Tracy Knoebel,
KW Advantage Williamsport
Bought with:
Josephine R Mclane, RS325828
JACKSON REAL ESTATE
Source: West Branch Valley AOR,MLS#: WB-101668
Facts & features
Interior
Bedrooms & bathrooms
- Bedrooms: 1
- Bathrooms: 2
- Full bathrooms: 2
Bedroom 1
- Description: L shaped room
- Level: Upper
- Area: 210
- Dimensions: 17.5 x 12
Bedroom 2
- Description: captive to bedroom 1
- Level: Upper
- Area: 108
- Dimensions: 12 x 9
Bathroom
- Level: Main
- Area: 71.49
- Dimensions: 11.7 x 6.11
Bathroom
- Level: Upper
- Area: 31.9
- Dimensions: 5.8 x 5.5
Kitchen
- Level: Main
- Area: 221.76
- Dimensions: 15.4 x 14.4
Living room
- Level: Main
- Area: 185.13
- Dimensions: 15.3 x 12.1
Mud room
- Area: 182.52
- Dimensions: 15.6 x 11.7
Workshop
- Level: Main
- Area: 308.3
- Dimensions: 19.39 x 15.9
Heating
- Coal, Propane, None, See Remarks
Cooling
- Wall Unit(s)
Appliances
- Included: Electric, Dishwasher, Refrigerator, Range
Features
- Flooring: Carpet W/W, Concrete, Linoleum, Laminate
- Windows: Original
- Basement: Dirt Floor,Exterior Entry
- Has fireplace: Yes
Interior area
- Total structure area: 1,130
- Total interior livable area: 1,130 sqft
- Finished area above ground: 1,130
- Finished area below ground: 0
Property
Parking
- Parking features: None, Gravel
Features
- Levels: Two
- Patio & porch: Porch
- Waterfront features: Waterfront, River Access
Lot
- Size: 3.43 Acres
- Features: Level, Sloped
- Topography: Level,Sloping
Details
- Additional structures: Workshop, Shed(s)
- Parcel number: 42-3860011800000
- Zoning: A
Construction
Type & style
- Home type: SingleFamily
- Architectural style: Contemporary
- Property subtype: Single Family Residence
Materials
- Block, Vinyl Siding
- Foundation: Block
- Roof: Metal
Condition
- Year built: 1901
Utilities & green energy
- Electric: 200+ Amp Service
- Sewer: On-Site Septic
- Water: Well
Community & neighborhood
Location
- Region: Jersey Shore
- Subdivision: None
Other
Other facts
- Listing terms: Cash,Conventional
Price history
| Date | Event | Price |
|---|---|---|
| 9/11/2025 | Sold | $168,000-6.6%$149/sqft |
Source: West Branch Valley AOR #WB-101668 Report a problem | ||
| 6/25/2025 | Contingent | $179,900$159/sqft |
Source: West Branch Valley AOR #WB-101668 Report a problem | ||
| 6/5/2025 | Listed for sale | $179,900$159/sqft |
Source: West Branch Valley AOR #WB-101668 Report a problem | ||
Public tax history
| Year | Property taxes | Tax assessment |
|---|---|---|
| 2025 | $1,504 | $54,930 |
| 2024 | $1,504 +0% | $54,930 |
| 2023 | $1,504 | $54,930 |
Find assessor info on the county website
Neighborhood: 17740
Nearby schools
GreatSchools rating
- 5/10Jersey Shore Area El SchoolGrades: K-5Distance: 1.3 mi
- 7/10Jersey Shore Middle SchoolGrades: 6-8Distance: 1.4 mi
- 4/10Jersey Shore Area Senior High SchoolGrades: 9-12Distance: 1.3 mi

Get pre-qualified for a loan
At Zillow Home Loans, we can pre-qualify you in as little as 5 minutes with no impact to your credit score.An equal housing lender. NMLS #10287.
