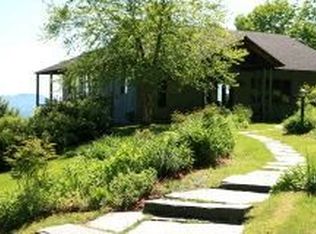Closed
Listed by:
Richard M Higgerson,
Higgerson & Company 802-291-0436
Bought with: Higgerson & Company
$1,600,000
643 Pattrell Road, Norwich, VT 05055
3beds
2,638sqft
Single Family Residence
Built in 1993
32.38 Acres Lot
$1,663,800 Zestimate®
$607/sqft
$4,237 Estimated rent
Home value
$1,663,800
$1.35M - $2.06M
$4,237/mo
Zestimate® history
Loading...
Owner options
Explore your selling options
What's special
This extraordinary Vermont country property offers total privacy, stunning long-range views, and an elegant home just minutes from Norwich Village and Dartmouth College. A hidden gem in a serene, nature refuge, it is home to bluebirds, deer, barred owls and tree frogs. This classic center chimney Cape by distinguished builder Doug Gest combines the charm of a true antique with all the modern amenities. Reclaimed brick hearths, hand-planed raised paneled woodwork and doors, and wide pine floors evoke a sense of history. The gracefully proportioned living room, dining room and den, each with its own fireplace, offer comfort and sophistication. A striking "good morning" staircase leads to the second floor master bedroom and ensuite bath boasting handmade Italian tiles. Two additional bedrooms share a full bath and entrancing views. Two well-appointed offices, each with private entry, provide the ultimate work-from-home space in a peaceful setting surrounded by gorgeous views of mountains, rolling lawns, fields filled with wild flowers, and meticulously maintained gardens and stone patio. Access out the front door to hiking, mountain biking, snowshoeing and cross-country skiing. The spring-fed pond, home to turtles and frogs, is the finishing touch for this one-of-a-kind property in an absolutely heavenly setting.
Zillow last checked: 8 hours ago
Listing updated: November 01, 2024 at 10:03am
Listed by:
Richard M Higgerson,
Higgerson & Company 802-291-0436
Bought with:
Richard M Higgerson
Higgerson & Company
Source: PrimeMLS,MLS#: 5013215
Facts & features
Interior
Bedrooms & bathrooms
- Bedrooms: 3
- Bathrooms: 3
- Full bathrooms: 2
- 1/2 bathrooms: 1
Heating
- Oil, Baseboard, Electric, Hot Water, Zoned, Mini Split
Cooling
- Mini Split
Appliances
- Included: Dishwasher, Dryer, Microwave, Gas Range, Refrigerator, Washer, Water Heater off Boiler, Owned Water Heater, Exhaust Fan, Vented Exhaust Fan, Water Heater
- Laundry: Laundry Hook-ups
Features
- Hearth, Primary BR w/ BA, Natural Light, Indoor Storage
- Flooring: Softwood, Tile, Wood
- Windows: Screens
- Basement: Bulkhead,Concrete,Concrete Floor,Full,Interior Stairs,Storage Space,Unfinished,Interior Access,Exterior Entry,Interior Entry
- Has fireplace: Yes
- Fireplace features: Wood Burning, 3+ Fireplaces
Interior area
- Total structure area: 4,484
- Total interior livable area: 2,638 sqft
- Finished area above ground: 2,638
- Finished area below ground: 0
Property
Parking
- Total spaces: 2
- Parking features: Gravel, Driveway, Off Street, On Site, Parking Spaces 2, Unpaved, Covered, Barn, Attached
- Garage spaces: 2
- Has uncovered spaces: Yes
Accessibility
- Accessibility features: 1st Floor 1/2 Bathroom, 1st Floor Hrd Surfce Flr
Features
- Levels: Two
- Stories: 2
- Patio & porch: Patio
- Exterior features: Garden, Natural Shade, Storage, Poultry Coop
- Has view: Yes
- View description: Mountain(s), Water
- Water view: Water
- Waterfront features: Pond, Pond Frontage
Lot
- Size: 32.38 Acres
- Features: Country Setting, Field/Pasture, Landscaped, Level, Open Lot, Secluded, Sloped, Timber, Trail/Near Trail, Views, Walking Trails, Wooded, Mountain, Near Paths, Rural
Details
- Parcel number: 45014212512
- Zoning description: RR10
- Other equipment: Radon Mitigation, Satellite, Satellite Dish
Construction
Type & style
- Home type: SingleFamily
- Architectural style: Cape
- Property subtype: Single Family Residence
Materials
- Wood Frame, Wood Exterior, Wood Siding
- Foundation: Poured Concrete
- Roof: Wood Shingle
Condition
- New construction: No
- Year built: 1993
Utilities & green energy
- Electric: 200+ Amp Service, Circuit Breakers
- Sewer: Concrete, Leach Field, On-Site Septic Exists, Private Sewer, Septic Tank
- Utilities for property: Propane, Satellite, Telephone at Site, Underground Utilities
Green energy
- Energy generation: Solar
- Indoor air quality: Moisture Control
Community & neighborhood
Security
- Security features: Carbon Monoxide Detector(s), Smoke Detector(s)
Location
- Region: Norwich
Other
Other facts
- Road surface type: Dirt, Gravel, Unpaved
Price history
| Date | Event | Price |
|---|---|---|
| 11/1/2024 | Sold | $1,600,000-5.9%$607/sqft |
Source: | ||
| 10/3/2024 | Contingent | $1,700,000$644/sqft |
Source: | ||
| 9/7/2024 | Listed for sale | $1,700,000+73.5%$644/sqft |
Source: | ||
| 6/26/2006 | Sold | $980,000$371/sqft |
Source: Public Record Report a problem | ||
Public tax history
| Year | Property taxes | Tax assessment |
|---|---|---|
| 2024 | -- | $910,600 |
| 2023 | -- | $910,600 |
| 2022 | -- | $910,600 +2.7% |
Find assessor info on the county website
Neighborhood: 05055
Nearby schools
GreatSchools rating
- 10/10Marion W. Cross SchoolGrades: PK-6Distance: 5 mi
- NAThetford AcademyGrades: 7-12Distance: 2 mi
Schools provided by the listing agent
- Elementary: Marion Cross Elementary School
- Middle: Francis C Richmond Middle Sch
- High: Hanover High School
- District: Dresden
Source: PrimeMLS. This data may not be complete. We recommend contacting the local school district to confirm school assignments for this home.
Get pre-qualified for a loan
At Zillow Home Loans, we can pre-qualify you in as little as 5 minutes with no impact to your credit score.An equal housing lender. NMLS #10287.
