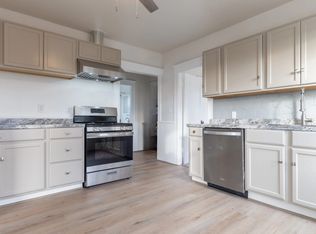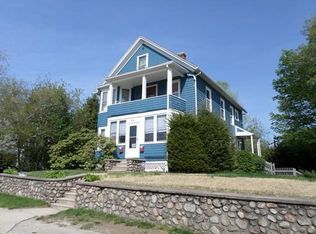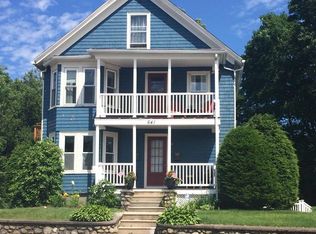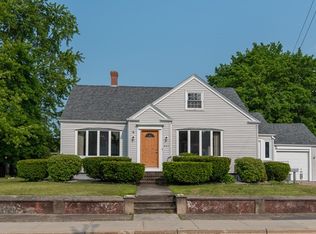Spacious multi-family property with three large, three bedroom apartments. Features include updated heating system for each unit, all natural gas, high ceilings, new roof, updated windows, separate electric and natural gas utilities, separate laundry hook ups, hard wood floors, front and side porches. Close to shopping, park and minutes to both the route 495, 145 and the Franklin Forge park commuter rail. First floor unit has 1 and 1/2 baths with laundry in the unit. In the same family for over 50 years. All units de-leaded.
This property is off market, which means it's not currently listed for sale or rent on Zillow. This may be different from what's available on other websites or public sources.



