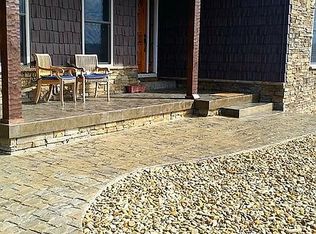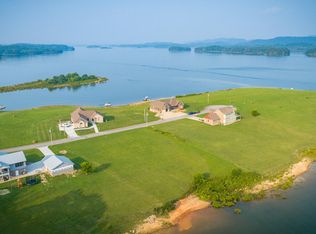Million $ Views! Custom, X-Quality, Sep Living Qtrs, Gourmet Chefs Kitchen, granite countertops, double convection oven, gas range, commercial grade SS appliances, maple cabinets with soft touch closing system, W-I Pantry, vaulted ceiling, Split Bedroom Design, 3 Bedrooms, Suites, 4 Full Baths, Gently slope to water, Full Brick, No Carpet, 55184 heated SF, (2592 on main and 2592 down), Open Floor Plan, 2 Gas-Log Fireplaces. Master suite-dual vanity, granite counters, private W-I Shower, oversized jetted soaking tub incased in granite, 12' ceilings, access to back deck, W-I Closet. Home has poured concrete walls, dual heat & air units, wall of windows with lots of natural lighting, hardwood floors, lighted stairwell, French drain system, Anderson windows & doors, 2 laundry areas (1 on main & 1 down), 3 tankless water heaters, media room wired for surround sound & projector, X-storage, 3-car main garage. You must view this home to appreciate all the amenities.
This property is off market, which means it's not currently listed for sale or rent on Zillow. This may be different from what's available on other websites or public sources.


