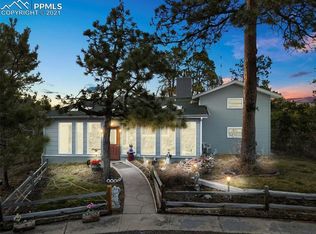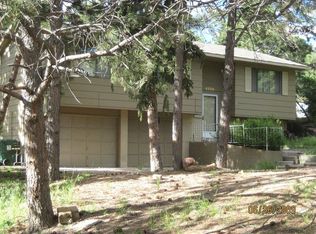Amazing main level living Ranch on 2+ acres w/ walk out basement * New updated kitchen boasts, hand-scraped hardwood flooring, slab granite countertops, new SS appliances, wine fridge & custom lighting * Handscraped hardwood flooring through main level great room* Private main level master suite has his/hers closets & attached master updated master bath w/ marble counters, under-mount sinks & tile surround * Attached 2 car heated garage * 6+ car & RV detached heated workshop w/ concrete floors, 12ft ceilings, & 1/2 bath *
This property is off market, which means it's not currently listed for sale or rent on Zillow. This may be different from what's available on other websites or public sources.

