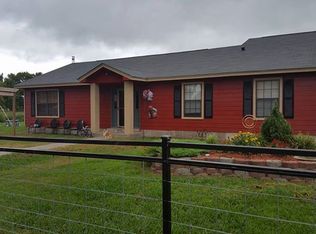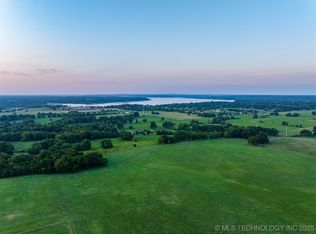Sold for $225,000
$225,000
6430 E 560th Rd, Locust Grove, OK 74352
3beds
1,660sqft
Single Family Residence
Built in 1998
2.73 Acres Lot
$246,300 Zestimate®
$136/sqft
$2,157 Estimated rent
Home value
$246,300
Estimated sales range
Not available
$2,157/mo
Zestimate® history
Loading...
Owner options
Explore your selling options
What's special
Escape to your own private sanctuary nestled in the heart of nature, yet just moments away from the conveniences of town living. This newly remodeled woodland retreat offers the perfect blend of tranquility and accessibility, providing a rare opportunity to experience the best of both worlds. Tucked away amidst towering trees and lush foliage, this secluded home exudes a sense of serenity from the moment you arrive. Follow the winding driveway through the wooded canopy, where the stresses of everyday life melt away, replaced by a profound sense of peace and solitude. This wonderful property is just a few minutes away from Locust Grove High School but in its seclusion, it feels like it is miles away. It is located within 5 minutes of Hudson Lake. House is wired with electric but there is an available gas tie in at the road. Front gate is wired to be electronically opened with an intercom and just needs some upgrading to be functionable. The new A/C unit was put in few weeks ago. The remodel was completed within this last year and here are the new items: indoor/outdoor lights, ceiling fans, toilets, engineered vinyl plank flooring, toilets, two-bathroom vanities, additional attic insulation, new outlets, new air vents, new kitchen knobs and paint. All appliances in the kitchen are new, minus the dishwasher.
Zillow last checked: 8 hours ago
Listing updated: May 06, 2024 at 01:23pm
Listed by:
Marty Miller 918-864-3457,
Solid Rock REALTORS
Bought with:
Nancy Wilmeth, 182262
eXp Realty, LLC
Source: MLS Technology, Inc.,MLS#: 2412947 Originating MLS: MLS Technology
Originating MLS: MLS Technology
Facts & features
Interior
Bedrooms & bathrooms
- Bedrooms: 3
- Bathrooms: 3
- Full bathrooms: 3
Den
- Description: Den/Family Room,Bookcase
- Level: First
Heating
- Central, Electric
Cooling
- Central Air
Appliances
- Included: Cooktop, Dishwasher, Electric Water Heater, Disposal, Ice Maker, Microwave, Oven, Range, Refrigerator
Features
- High Speed Internet, Laminate Counters, Wired for Data
- Flooring: Tile, Vinyl
- Windows: Aluminum Frames
- Basement: None
- Has fireplace: No
Interior area
- Total structure area: 1,660
- Total interior livable area: 1,660 sqft
Property
Parking
- Total spaces: 2
- Parking features: Attached, Garage, Garage Faces Side
- Attached garage spaces: 2
Features
- Levels: One
- Stories: 1
- Patio & porch: Covered, Porch
- Exterior features: Gravel Driveway, Lighting, Satellite Dish
- Pool features: None
- Fencing: Chain Link
- Waterfront features: Other
- Body of water: Hudson Lake
Lot
- Size: 2.73 Acres
- Features: Mature Trees, Rolling Slope, Sloped, Wooded
- Topography: Sloping
Details
- Additional structures: None
- Parcel number: 00002320N20E201000
- Other equipment: Intercom
Construction
Type & style
- Home type: SingleFamily
- Architectural style: Other
- Property subtype: Single Family Residence
Materials
- Vinyl Siding, Wood Frame
- Foundation: Slab
- Roof: Metal
Condition
- Year built: 1998
Utilities & green energy
- Sewer: Septic Tank
- Water: Rural
- Utilities for property: Electricity Available, Natural Gas Available, Satellite Internet Available
Community & neighborhood
Security
- Security features: No Safety Shelter, Security System Owned
Community
- Community features: Sidewalks
Location
- Region: Locust Grove
- Subdivision: Mayes Co Unplatted
Other
Other facts
- Listing terms: Conventional,FHA,USDA Loan,VA Loan
Price history
| Date | Event | Price |
|---|---|---|
| 5/6/2024 | Sold | $225,000-5.7%$136/sqft |
Source: | ||
| 4/15/2024 | Pending sale | $238,500$144/sqft |
Source: | ||
| 4/12/2024 | Listed for sale | $238,500$144/sqft |
Source: | ||
Public tax history
| Year | Property taxes | Tax assessment |
|---|---|---|
| 2024 | $1,252 +5.4% | $14,461 +3% |
| 2023 | $1,188 +4.2% | $14,041 +3% |
| 2022 | $1,140 +1.2% | $13,631 +3% |
Find assessor info on the county website
Neighborhood: 74352
Nearby schools
GreatSchools rating
- 4/10Locust Grove Early Lrning CenterGrades: PK-1Distance: 1.2 mi
- 7/10Locust Grove Middle SchoolGrades: 6-8Distance: 1.4 mi
- 6/10Locust Grove High SchoolGrades: 9-12Distance: 0.6 mi
Schools provided by the listing agent
- Elementary: Locust Grove
- Middle: Locust Grove
- High: Locust Grove
- District: Locust Grove - Sch Dist (M4)
Source: MLS Technology, Inc.. This data may not be complete. We recommend contacting the local school district to confirm school assignments for this home.

Get pre-qualified for a loan
At Zillow Home Loans, we can pre-qualify you in as little as 5 minutes with no impact to your credit score.An equal housing lender. NMLS #10287.

