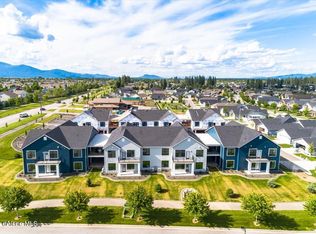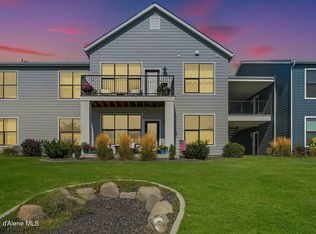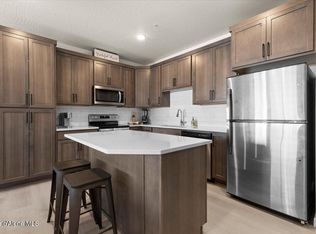Closed
Price Unknown
6430 N Atlas Rd #101, Coeur D Alene, ID 83815
3beds
2baths
1,289sqft
Condominium
Built in 2022
-- sqft lot
$402,500 Zestimate®
$--/sqft
$2,066 Estimated rent
Home value
$402,500
$370,000 - $439,000
$2,066/mo
Zestimate® history
Loading...
Owner options
Explore your selling options
What's special
This first floor condo (NO STAIRS) offers 3 bedrooms, 2 bathrooms, and (1 of 6 units) a 2-car attached garage within the CDA Place Community. UNIT 101 (Samara) offers low maintenance living, open floor plans, abundant natural light, and well appointed finishes. HOA covers W/S/T, ground maintenance and snow removal. Coeur d'Alene Place. The Coeur d' Alene Place neighborhood features excellent parks with walkways leading to the Kroc Community Center and the vibrant downtown Coeur d'Alene area. Multiple elementary schools, Woodland Middle School, and Lake City High School are all conveniently located nearby.
Zillow last checked: 8 hours ago
Listing updated: October 16, 2025 at 01:20pm
Listed by:
Jesse Lenz 208-659-5477,
Kelly Right Real Estate
Bought with:
Melody Behmer, AB36205
Kelly Right Real Estate
Source: Coeur d'Alene MLS,MLS#: 25-5901
Facts & features
Interior
Bedrooms & bathrooms
- Bedrooms: 3
- Bathrooms: 2
- Main level bathrooms: 2
- Main level bedrooms: 3
Heating
- Electric, Mini-Split, Ductless
Cooling
- Mini-Split A/C
Appliances
- Included: Electric Water Heater, Washer, Refrigerator, Microwave, Disposal, Dishwasher
- Laundry: Washer Hookup
Features
- Flooring: Carpet, LVP
- Basement: None
- Has fireplace: No
- Common walls with other units/homes: 1 Common Wall
Interior area
- Total structure area: 1,289
- Total interior livable area: 1,289 sqft
Property
Parking
- Parking features: Garage - Attached
- Has attached garage: Yes
Features
- Exterior features: Lighting, Rain Gutters, Lawn
- Has view: Yes
- View description: Territorial, City
Lot
- Size: 3,049 sqft
- Features: Open Lot
Details
- Additional parcels included: 347530
- Parcel number: CL7280011010
- Zoning: CDA-C-17LPUD
Construction
Type & style
- Home type: Condo
- Property subtype: Condominium
- Attached to another structure: Yes
Materials
- Fiber Cement, Frame
- Foundation: Concrete Perimeter
- Roof: Composition
Condition
- Year built: 2022
Utilities & green energy
- Sewer: Public Sewer
- Water: Public
Community & neighborhood
Location
- Region: Coeur D Alene
- Subdivision: N/A
HOA & financial
HOA
- Has HOA: Yes
- Services included: Maintenance Grounds, Sewer, Snow Removal, Trash, Water
- Association name: Hanley Lofts Condo
Other
Other facts
- Road surface type: Paved
Price history
| Date | Event | Price |
|---|---|---|
| 10/16/2025 | Sold | -- |
Source: | ||
| 9/27/2025 | Pending sale | $399,900$310/sqft |
Source: | ||
| 9/2/2025 | Price change | $399,900-4.8%$310/sqft |
Source: | ||
| 7/9/2025 | Price change | $419,900-4.5%$326/sqft |
Source: | ||
| 6/9/2025 | Price change | $439,900+10%$341/sqft |
Source: | ||
Public tax history
| Year | Property taxes | Tax assessment |
|---|---|---|
| 2025 | -- | $182,288 +2.8% |
| 2024 | $927 -5.9% | $177,365 -26.2% |
| 2023 | $985 | $240,287 |
Find assessor info on the county website
Neighborhood: 83815
Nearby schools
GreatSchools rating
- 6/10Skyway Elementary SchoolGrades: PK-5Distance: 0.5 mi
- 6/10Woodland Middle SchoolGrades: 6-8Distance: 0.7 mi
- 6/10Lake City High SchoolGrades: 9-12Distance: 0.9 mi
Sell with ease on Zillow
Get a Zillow Showcase℠ listing at no additional cost and you could sell for —faster.
$402,500
2% more+$8,050
With Zillow Showcase(estimated)$410,550


