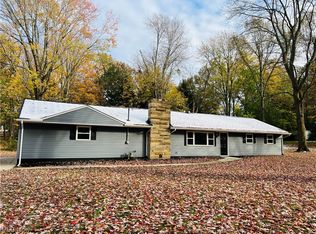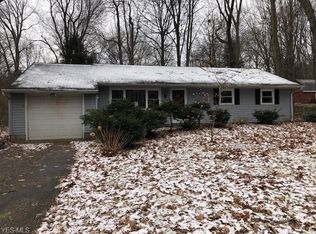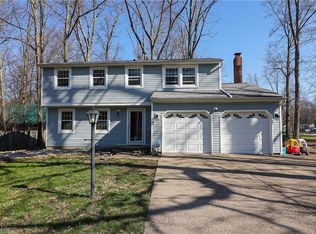Sold for $236,000
$236,000
6431 Coleridge Rd, Concord Township, OH 44077
3beds
1,144sqft
Single Family Residence
Built in 1956
0.75 Acres Lot
$255,100 Zestimate®
$206/sqft
$1,638 Estimated rent
Home value
$255,100
$242,000 - $268,000
$1,638/mo
Zestimate® history
Loading...
Owner options
Explore your selling options
What's special
Enjoy the convenience of single story living in this ranch home in a quiet neighborhood close to shopping, restaurants, and the highway. This home boasts a sizable living room as well as a nice sized dining area. The three bedrooms have new carpet, new lighting, and fresh paint. The kitchen offers an eat-in space making it easy to enjoy a meal while overseeing the backyard. New white Shaker cabinets line the kitchen topped with granite counters and white subway tile. The kitchen includes a stainless steel fridge, gas stove, a mounted microwave, stainless steel sink, and garbage disposal. Just steps away is the laundry room with an additional backdoor. Off of the living room is the dining room with hardwood floors, half bathroom, entrance from the spacious 2 car garage with workbench and built-in shelving. The family room, kitchen, and bathrooms have new Luxury Vinyl flooring. There are new light fixtures as well as all new outlets throughout entire house. The house has all been freshly painted including walls, ceilings, and trim. The yard is spacious at .75 acres with a private backyard and very nice frontage. Newer roof. Riverside LSD
***Please note that the house will have new windows installed prior to the closing of this sale.
Zillow last checked: 8 hours ago
Listing updated: September 19, 2024 at 11:28am
Listing Provided by:
Glen G Whitten 419-790-3106,
Ohio Property Group, LLC
Bought with:
Breanna L Tomajko, 2018004622
McCormick Legacy Estates Professional Realty: Breanna McCormick Signature Group LLC
Source: MLS Now,MLS#: 4431522 Originating MLS: Other/Unspecificed
Originating MLS: Other/Unspecificed
Facts & features
Interior
Bedrooms & bathrooms
- Bedrooms: 3
- Bathrooms: 2
- Full bathrooms: 1
- 1/2 bathrooms: 1
- Main level bathrooms: 2
- Main level bedrooms: 3
Heating
- Forced Air, Gas
Cooling
- Central Air
Appliances
- Included: Dishwasher, Disposal, Microwave, Range, Refrigerator
Features
- Has basement: No
- Has fireplace: No
Interior area
- Total structure area: 1,144
- Total interior livable area: 1,144 sqft
- Finished area above ground: 1,144
Property
Parking
- Total spaces: 2
- Parking features: Attached, Garage, Paved
- Attached garage spaces: 2
Features
- Levels: One
- Stories: 1
- Patio & porch: Patio
Lot
- Size: 0.75 Acres
Details
- Parcel number: 08A032D000280
Construction
Type & style
- Home type: SingleFamily
- Architectural style: Ranch
- Property subtype: Single Family Residence
Materials
- Vinyl Siding
- Foundation: Slab
- Roof: Asphalt,Fiberglass
Condition
- Year built: 1956
Utilities & green energy
- Sewer: Public Sewer
- Water: Public
Community & neighborhood
Location
- Region: Concord Township
- Subdivision: Coleridge Sub 3
Price history
| Date | Event | Price |
|---|---|---|
| 5/5/2023 | Pending sale | $249,900+5.9%$218/sqft |
Source: | ||
| 5/4/2023 | Sold | $236,000-5.6%$206/sqft |
Source: | ||
| 3/30/2023 | Contingent | $249,900$218/sqft |
Source: | ||
| 3/19/2023 | Price change | $249,900-1.2%$218/sqft |
Source: | ||
| 3/1/2023 | Price change | $252,900-0.8%$221/sqft |
Source: | ||
Public tax history
| Year | Property taxes | Tax assessment |
|---|---|---|
| 2024 | $3,531 +13.5% | $75,220 +29.7% |
| 2023 | $3,110 +2% | $57,990 |
| 2022 | $3,050 -0.4% | $57,990 |
Find assessor info on the county website
Neighborhood: 44077
Nearby schools
GreatSchools rating
- 8/10Buckeye Elementary SchoolGrades: K-5Distance: 0.4 mi
- 5/10Henry F Lamuth Middle SchoolGrades: 6-8Distance: 1.1 mi
- 5/10Riverside Jr/Sr High SchoolGrades: 8-12Distance: 2.8 mi
Schools provided by the listing agent
- District: Riverside LSD Lake- 4306
Source: MLS Now. This data may not be complete. We recommend contacting the local school district to confirm school assignments for this home.
Get pre-qualified for a loan
At Zillow Home Loans, we can pre-qualify you in as little as 5 minutes with no impact to your credit score.An equal housing lender. NMLS #10287.
Sell with ease on Zillow
Get a Zillow Showcase℠ listing at no additional cost and you could sell for —faster.
$255,100
2% more+$5,102
With Zillow Showcase(estimated)$260,202


