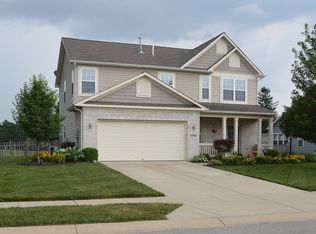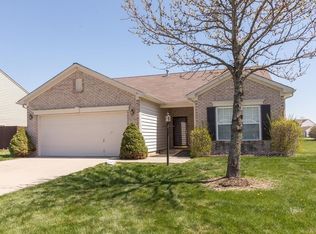Sold
$342,500
6431 Rushing Riv, Noblesville, IN 46062
3beds
1,701sqft
Residential, Single Family Residence
Built in 2006
10,018.8 Square Feet Lot
$350,600 Zestimate®
$201/sqft
$2,102 Estimated rent
Home value
$350,600
$330,000 - $375,000
$2,102/mo
Zestimate® history
Loading...
Owner options
Explore your selling options
What's special
This meticulously updated, newly painted, open concept ranch has top-notch landscaping and is move-in ready. With 3 spacious bedrooms, this home also features a versatile sunroom perfect for an office, video game room, or a quiet sitting room to read your favorite book. Enjoy the high-quality, wood-like laminate flooring throughout the house, except in 2 of the bedrooms which are outfitted with brand new, 25-year Stainmaster carpet. The main bedroom and an additional bedroom offer generous walk-in closets. The main bathroom is a private sanctuary with a garden tub and a separate shower. The home also includes a 3-car garage that is fully insulated, drywalled, and features insulated garage doors. The Morse Pointe neighborhood has a convenient path to Hinkle Creek Elementary that makes the morning school 'run' a quick 'walk'. With original floor plans available, this beautifully updated home is just waiting for you to move in and start creating memories. Don't miss out on this fantastic opportunity!
Zillow last checked: 8 hours ago
Listing updated: July 18, 2024 at 08:57am
Listing Provided by:
Susan Roberts 317-777-9146,
eXp Realty, LLC
Bought with:
Darlene Perrine
Green Pocket Realty
Source: MIBOR as distributed by MLS GRID,MLS#: 21986817
Facts & features
Interior
Bedrooms & bathrooms
- Bedrooms: 3
- Bathrooms: 2
- Full bathrooms: 2
- Main level bathrooms: 2
- Main level bedrooms: 3
Primary bedroom
- Features: Laminate
- Level: Main
- Area: 208 Square Feet
- Dimensions: 16 x 13
Bedroom 2
- Features: Carpet
- Level: Main
- Area: 154 Square Feet
- Dimensions: 14 x 11
Bedroom 3
- Features: Carpet
- Level: Main
- Area: 121 Square Feet
- Dimensions: 11 x 11
Great room
- Features: Laminate
- Level: Main
- Area: 368 Square Feet
- Dimensions: 23 x 16
Kitchen
- Features: Laminate
- Level: Main
- Area: 156 Square Feet
- Dimensions: 13 x 12
Laundry
- Features: Tile-Ceramic
- Level: Main
- Area: 96 Square Feet
- Dimensions: 12 x 8
Sun room
- Features: Laminate
- Level: Main
- Area: 144 Square Feet
- Dimensions: 12 x 12
Heating
- Electric
Cooling
- Has cooling: Yes
Appliances
- Included: Dishwasher, Electric Water Heater, Disposal, Microwave, Electric Oven, Refrigerator, Water Softener Owned
- Laundry: Laundry Room
Features
- Double Vanity, Vaulted Ceiling(s), Kitchen Island, Wired for Data, Walk-In Closet(s)
- Windows: Screens, Windows Vinyl, Wood Work Painted
- Has basement: No
- Number of fireplaces: 1
- Fireplace features: Great Room, Wood Burning
Interior area
- Total structure area: 1,701
- Total interior livable area: 1,701 sqft
Property
Parking
- Total spaces: 3
- Parking features: Attached
- Attached garage spaces: 3
Features
- Levels: One
- Stories: 1
- Patio & porch: Covered, Patio
- Fencing: Fenced,Fence Full Rear
Lot
- Size: 10,018 sqft
- Features: Sidewalks
Details
- Additional structures: Storage
- Parcel number: 290627006067000013
- Special conditions: None
- Horse amenities: None
Construction
Type & style
- Home type: SingleFamily
- Architectural style: Ranch
- Property subtype: Residential, Single Family Residence
Materials
- Vinyl With Brick
- Foundation: Slab
Condition
- Updated/Remodeled
- New construction: No
- Year built: 2006
Utilities & green energy
- Water: Municipal/City
- Utilities for property: Electricity Connected, Sewer Connected
Community & neighborhood
Location
- Region: Noblesville
- Subdivision: Morse Pointe
HOA & financial
HOA
- Has HOA: Yes
- HOA fee: $270 annually
- Amenities included: Insurance, Maintenance, Management
- Services included: Entrance Common, Insurance, Maintenance, Management
- Association phone: 317-292-8582
Price history
| Date | Event | Price |
|---|---|---|
| 7/17/2024 | Sold | $342,500-3.5%$201/sqft |
Source: | ||
| 7/1/2024 | Pending sale | $355,000$209/sqft |
Source: | ||
| 6/27/2024 | Listed for sale | $355,000+101.7%$209/sqft |
Source: | ||
| 8/26/2016 | Sold | $176,000-2.1%$103/sqft |
Source: | ||
| 7/10/2016 | Pending sale | $179,750$106/sqft |
Source: McLane Realty #21427949 Report a problem | ||
Public tax history
| Year | Property taxes | Tax assessment |
|---|---|---|
| 2024 | $3,628 +15.3% | $291,200 -1% |
| 2023 | $3,148 +23% | $294,000 +18.5% |
| 2022 | $2,559 +3.6% | $248,000 +21.4% |
Find assessor info on the county website
Neighborhood: 46062
Nearby schools
GreatSchools rating
- 7/10Hinkle Creek Elementary SchoolGrades: PK-5Distance: 0.4 mi
- 8/10Noblesville West Middle SchoolGrades: 6-8Distance: 1.8 mi
- 10/10Noblesville High SchoolGrades: 9-12Distance: 3.4 mi
Schools provided by the listing agent
- Elementary: Hinkle Creek Elementary School
- High: Noblesville High School
Source: MIBOR as distributed by MLS GRID. This data may not be complete. We recommend contacting the local school district to confirm school assignments for this home.
Get a cash offer in 3 minutes
Find out how much your home could sell for in as little as 3 minutes with a no-obligation cash offer.
Estimated market value
$350,600
Get a cash offer in 3 minutes
Find out how much your home could sell for in as little as 3 minutes with a no-obligation cash offer.
Estimated market value
$350,600

