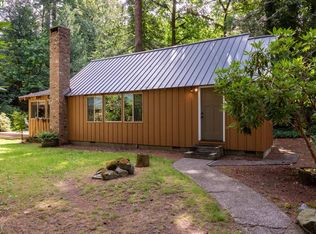Sold
$515,000
64314 E Barlow Trail Rd, Rhododendron, OR 97049
4beds
2,180sqft
Residential, Manufactured Home
Built in 2020
2 Acres Lot
$509,600 Zestimate®
$236/sqft
$3,826 Estimated rent
Home value
$509,600
$479,000 - $540,000
$3,826/mo
Zestimate® history
Loading...
Owner options
Explore your selling options
What's special
Welcome to 64314 E Barlow Trail RD— a spacious and inviting property that blends comfort, functionality, and lifestyle potential under one roof. From the moment you arrive, you’ll appreciate the generous floor plan and seamless flow that make this home an exceptional find for those seeking space to thrive and entertain. Step inside this lovely 2020 manufactured home to discover 2,180 sqft of well-planned living space, where natural light fills every corner. The great room has high tray ceilings with a fan, new carpet and built in bookcases. The dining room and kitchen are open concept with a large pantry, gourmet kitchen with two ovens, butcher block island, garbage disposal, laminate counters with tile backsplash, and microwave. Each bedroom is sizable, providing ample space for family, guests, or a home office. The primary bedroom has a ceiling fan as well, a walk in closet, double vanity sink and walk in shower. Walk further down the hall and you'll find a den, mud room with washer/dryer and two more bedrooms and a bath. Step outside and enjoy the unique privacy of your own lot—a rare find at 2 acres, designed for low-maintenance living and minimal upkeep. Located in a sought-after area, you’ll love the close proximity to attractions, dining, and outdoor recreation, combining the benefits of community living with peaceful surroundings. Whether sharing this home on the rental market, hosting gatherings or relaxing at home, this residence is ready to complement your lifestyle. Don’t wait—schedule a private tour and discover the special qualities of 64314 E Barlow Trail Rd today!
Zillow last checked: 8 hours ago
Listing updated: September 02, 2025 at 02:25am
Listed by:
Ashley Troy 503-679-1482,
Redfin
Bought with:
John McClung, 940300096
Harcourts Real Estate Network Group
Source: RMLS (OR),MLS#: 319200090
Facts & features
Interior
Bedrooms & bathrooms
- Bedrooms: 4
- Bathrooms: 2
- Full bathrooms: 2
- Main level bathrooms: 2
Primary bedroom
- Features: Bathroom, Vinyl Floor, Walkin Closet
- Level: Main
- Area: 240
- Dimensions: 15 x 16
Bedroom 2
- Features: Closet, Vinyl Floor
- Level: Main
- Area: 143
- Dimensions: 11 x 13
Bedroom 3
- Features: Closet, Vinyl Floor
- Level: Main
- Area: 132
- Dimensions: 11 x 12
Bedroom 4
- Features: Closet, Wallto Wall Carpet
- Level: Main
- Area: 132
- Dimensions: 11 x 12
Dining room
- Features: Sliding Doors, Vinyl Floor
- Level: Main
Kitchen
- Features: Disposal, Island, Living Room Dining Room Combo, Microwave, Builtin Oven, Free Standing Range, Vinyl Floor
- Level: Main
- Area: 264
- Width: 12
Heating
- Forced Air
Cooling
- Air Conditioning Ready
Appliances
- Included: Built In Oven, Dishwasher, Disposal, Free-Standing Range, Microwave, Range Hood, Stainless Steel Appliance(s), Washer/Dryer, Electric Water Heater
- Laundry: Laundry Room
Features
- Vaulted Ceiling(s), Closet, Kitchen Island, Living Room Dining Room Combo, Bathroom, Walk-In Closet(s), Pantry
- Flooring: Vinyl, Wall to Wall Carpet
- Doors: Sliding Doors
- Windows: Double Pane Windows, Vinyl Frames
- Basement: Crawl Space
- Fireplace features: Electric
Interior area
- Total structure area: 2,180
- Total interior livable area: 2,180 sqft
Property
Parking
- Total spaces: 1
- Parking features: Driveway, Detached
- Garage spaces: 1
- Has uncovered spaces: Yes
Accessibility
- Accessibility features: Garage On Main, Main Floor Bedroom Bath, Minimal Steps, One Level, Parking, Utility Room On Main, Walkin Shower, Accessibility
Features
- Levels: One
- Stories: 1
- Exterior features: Yard
- Has view: Yes
- View description: Trees/Woods
Lot
- Size: 2 Acres
- Features: Level, Acres 1 to 3
Details
- Parcel number: 00723621
- Zoning: RR
Construction
Type & style
- Home type: MobileManufactured
- Property subtype: Residential, Manufactured Home
Materials
- Cement Siding, Stone
- Foundation: Block, Skirting
- Roof: Composition
Condition
- Resale
- New construction: No
- Year built: 2020
Utilities & green energy
- Sewer: Septic Tank
- Water: Well
Community & neighborhood
Location
- Region: Rhododendron
Other
Other facts
- Listing terms: Cash,Conventional,FHA,VA Loan
- Road surface type: Concrete, Gravel
Price history
| Date | Event | Price |
|---|---|---|
| 8/29/2025 | Sold | $515,000+3%$236/sqft |
Source: | ||
| 7/29/2025 | Pending sale | $499,999$229/sqft |
Source: | ||
| 7/23/2025 | Listed for sale | $499,999$229/sqft |
Source: | ||
Public tax history
| Year | Property taxes | Tax assessment |
|---|---|---|
| 2025 | $1,949 +10.7% | $123,789 +3% |
| 2024 | $1,760 +2.5% | $120,184 +3% |
| 2023 | $1,717 +2.6% | $116,684 +3% |
Find assessor info on the county website
Neighborhood: 97049
Nearby schools
GreatSchools rating
- 10/10Welches Elementary SchoolGrades: K-5Distance: 3.4 mi
- 7/10Welches Middle SchoolGrades: 6-8Distance: 3.4 mi
- 5/10Sandy High SchoolGrades: 9-12Distance: 13.6 mi
Schools provided by the listing agent
- Elementary: Welches
- Middle: Welches
- High: Sandy
Source: RMLS (OR). This data may not be complete. We recommend contacting the local school district to confirm school assignments for this home.
Get a cash offer in 3 minutes
Find out how much your home could sell for in as little as 3 minutes with a no-obligation cash offer.
Estimated market value$509,600
Get a cash offer in 3 minutes
Find out how much your home could sell for in as little as 3 minutes with a no-obligation cash offer.
Estimated market value
$509,600
