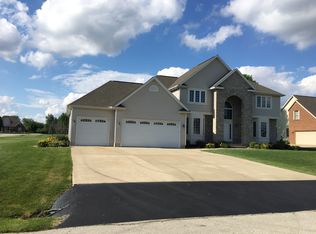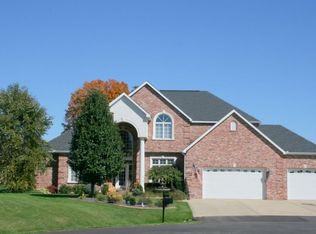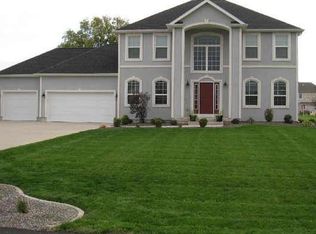Spacious 2 story home on quiet cul-de-sac. 4 bedrooms, 3.5 baths. Beautiful kitchen with granite counters. Formal living & dining rooms. Main level office & laundry. Finished basement with exercise room, rec room, family room & wet bar.
This property is off market, which means it's not currently listed for sale or rent on Zillow. This may be different from what's available on other websites or public sources.


