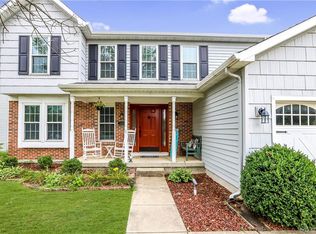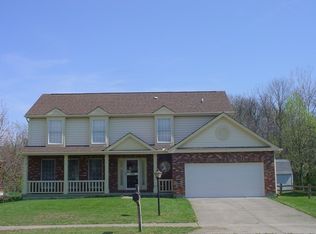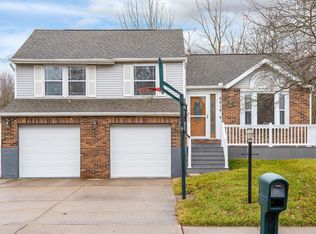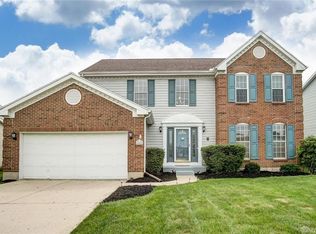Sold for $285,000
$285,000
6432 Gander Rd E, Dayton, OH 45424
4beds
1,869sqft
Single Family Residence
Built in 1988
10,454.4 Square Feet Lot
$291,900 Zestimate®
$152/sqft
$2,100 Estimated rent
Home value
$291,900
$277,000 - $306,000
$2,100/mo
Zestimate® history
Loading...
Owner options
Explore your selling options
What's special
New Price! $295,900 — Move-in ready 4 bed, 2.5 bath home in desirable Pheasant Hill. Over 2,000 sq. ft. plus 850 sq. ft. finished basement with extra room for office/playroom/guest space. Features include brand-new LVP flooring, wood-burning fireplace, and kitchen with stainless appliances (included). Primary suite offers vaulted ceiling, skylights, private dressing area, and walk-in closet.
Enjoy outdoor living with a deck + gazebo, fenced yard, fire pit, storage shed, and covered porch. New roof (with warranty) and new water heater add peace of mind. 2-car attached garage + great storage throughout. Convenient to WPAFB, shopping, dining, I-70 & I-675. Don’t miss this gem — schedule your showing today!
Zillow last checked: 8 hours ago
Listing updated: November 11, 2025 at 08:46am
Listed by:
Asia Jones (513)410-5191,
Keller Williams Advisors Rlty
Bought with:
Jonathan H Murray, 2005004224
Howard Hanna Real Estate Serv
Source: DABR MLS,MLS#: 939339 Originating MLS: Dayton Area Board of REALTORS
Originating MLS: Dayton Area Board of REALTORS
Facts & features
Interior
Bedrooms & bathrooms
- Bedrooms: 4
- Bathrooms: 3
- Full bathrooms: 2
- 1/2 bathrooms: 1
- Main level bathrooms: 1
Primary bedroom
- Level: Second
- Dimensions: 24 x 11
Bedroom
- Level: Second
- Dimensions: 14 x 11
Bedroom
- Level: Second
- Dimensions: 11 x 10
Bedroom
- Level: Second
- Dimensions: 11 x 7
Bonus room
- Level: Basement
- Dimensions: 15 x 9
Dining room
- Level: Main
- Dimensions: 12 x 10
Family room
- Level: Main
- Dimensions: 18 x 10
Kitchen
- Level: Main
- Dimensions: 13 x 10
Laundry
- Level: Basement
- Dimensions: 13 x 8
Living room
- Level: Main
- Dimensions: 10 x 14
Other
- Level: Basement
- Dimensions: 25 x 12
Heating
- Electric
Cooling
- Central Air
Appliances
- Included: Dishwasher, Disposal, Microwave, Range, Refrigerator
Features
- Kitchen/Family Room Combo, Pantry, Stone Counters, Vaulted Ceiling(s), Walk-In Closet(s)
- Windows: Skylight(s)
- Basement: Finished
Interior area
- Total structure area: 1,869
- Total interior livable area: 1,869 sqft
Property
Parking
- Total spaces: 2
- Parking features: Garage, Two Car Garage
- Garage spaces: 2
Features
- Levels: Two
- Stories: 2
- Patio & porch: Deck
- Exterior features: Deck, Storage
Lot
- Size: 10,454 sqft
- Dimensions: 10,454
Details
- Additional structures: Shed(s)
- Parcel number: R726176130019
- Zoning: Residential
- Zoning description: Residential
Construction
Type & style
- Home type: SingleFamily
- Property subtype: Single Family Residence
Materials
- Aluminum Siding, Vinyl Siding
Condition
- Year built: 1988
Details
- Warranty included: Yes
Community & neighborhood
Security
- Security features: Smoke Detector(s)
Location
- Region: Dayton
- Subdivision: Pheasant Hill
HOA & financial
HOA
- Has HOA: Yes
- HOA fee: $100 annually
Other
Other facts
- Available date: 07/18/2025
- Listing terms: Conventional,FHA,VA Loan
- Ownership: Agent Owned
Price history
| Date | Event | Price |
|---|---|---|
| 10/30/2025 | Sold | $285,000-3.7%$152/sqft |
Source: | ||
| 9/14/2025 | Pending sale | $295,900$158/sqft |
Source: | ||
| 8/28/2025 | Price change | $295,900-4.2%$158/sqft |
Source: | ||
| 7/21/2025 | Listed for sale | $309,000+6.9%$165/sqft |
Source: | ||
| 1/6/2024 | Listing removed | -- |
Source: DABR MLS #890633 Report a problem | ||
Public tax history
| Year | Property taxes | Tax assessment |
|---|---|---|
| 2024 | $4,634 +3.2% | $79,160 |
| 2023 | $4,489 +7.2% | $79,160 +33% |
| 2022 | $4,187 -0.3% | $59,530 |
Find assessor info on the county website
Neighborhood: Pheasant Hill
Nearby schools
GreatSchools rating
- 6/10Wright Brothers Elementary SchoolGrades: K-6Distance: 1.4 mi
- 3/10Weisenborn Middle SchoolGrades: 7-8Distance: 2.2 mi
- 5/10Wayne High SchoolGrades: 9-12Distance: 2 mi
Schools provided by the listing agent
- District: Huber Heights
Source: DABR MLS. This data may not be complete. We recommend contacting the local school district to confirm school assignments for this home.
Get pre-qualified for a loan
At Zillow Home Loans, we can pre-qualify you in as little as 5 minutes with no impact to your credit score.An equal housing lender. NMLS #10287.
Sell for more on Zillow
Get a Zillow Showcase℠ listing at no additional cost and you could sell for .
$291,900
2% more+$5,838
With Zillow Showcase(estimated)$297,738



