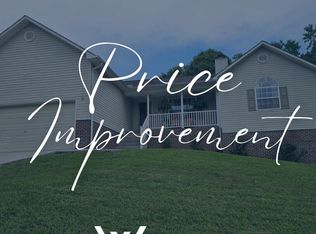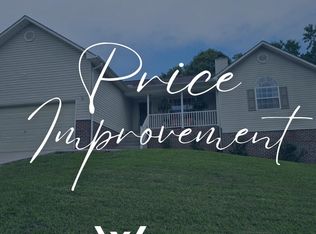Sold for $323,000
Zestimate®
$323,000
6432 Ridge Run Dr, Knoxville, TN 37921
3beds
1,584sqft
Single Family Residence
Built in 1994
0.27 Acres Lot
$323,000 Zestimate®
$204/sqft
$2,149 Estimated rent
Home value
$323,000
$307,000 - $339,000
$2,149/mo
Zestimate® history
Loading...
Owner options
Explore your selling options
What's special
Versatile Rancher with Split-Level Design on Corner Lot - 6432 Ridge Run Drive, Knoxville, TN 37921
Welcome to 6432 Ridge Run Drive, a spacious rancher with split-level design offering over 1,500 sq ft of comfortable living space. Featuring 3 bedrooms, 2 bathrooms, and a 2-car garage, this home is perfect for families, retirees, or anyone seeking a convenient Knoxville location with plenty of potential.
Designed for ease of living, the layout includes a primary suite with walk-in closet and a second bathroom featuring a handicap-accessible roll-in shower, adding valuable flexibility and convenience.
Enjoy multiple outdoor living spaces: a screened-in porch for relaxing mornings or quiet evenings, plus an open deck perfect for grilling and entertaining.
Situated on a corner lot, the property offers additional yard space and excellent curb appeal. Inside, you'll find a floor plan ready for your personal touch and updates, making it an excellent opportunity to customize and make it truly your own.
Ideally located just off the Merchants exit, you'll have easy access to Downtown Knoxville, Oak Ridge, and West Knoxville, plus shopping, dining, and major employers—all just minutes away.
If you're looking for a solid, well-located home with over 1,500 sq ft to shape to your needs, 6432 Ridge Run Drive is ready to welcome you.
Schedule your private showing today!
Zillow last checked: 8 hours ago
Listing updated: August 11, 2025 at 10:07am
Listed by:
Missy Sanders 865-384-2331,
Stephenson Realty & Auction,
Blythe B Sanders,
Stephenson Realty & Auction
Bought with:
Jeff Bendy, 298231
Knox Realty
Source: East Tennessee Realtors,MLS#: 1307546
Facts & features
Interior
Bedrooms & bathrooms
- Bedrooms: 3
- Bathrooms: 2
- Full bathrooms: 2
Heating
- Central, Electric
Cooling
- Central Air, Ceiling Fan(s)
Appliances
- Included: Microwave, Range, Refrigerator
Features
- Walk-In Closet(s), Eat-in Kitchen
- Flooring: Laminate, Vinyl, Tile
- Basement: Slab
- Number of fireplaces: 1
- Fireplace features: Insert, Gas Log
Interior area
- Total structure area: 1,584
- Total interior livable area: 1,584 sqft
Property
Parking
- Total spaces: 2
- Parking features: Garage Door Opener, Main Level
- Garage spaces: 2
Features
- Has view: Yes
- View description: Other
Lot
- Size: 0.27 Acres
- Features: Irregular Lot
Details
- Parcel number: 079DC041
Construction
Type & style
- Home type: SingleFamily
- Architectural style: Traditional
- Property subtype: Single Family Residence
Materials
- Vinyl Siding, Wood Siding, Frame
Condition
- Year built: 1994
Utilities & green energy
- Sewer: Public Sewer
- Water: Public
Community & neighborhood
Location
- Region: Knoxville
- Subdivision: Mount Pleasant S/D
Price history
| Date | Event | Price |
|---|---|---|
| 8/8/2025 | Sold | $323,000-0.6%$204/sqft |
Source: | ||
| 7/9/2025 | Pending sale | $324,900$205/sqft |
Source: | ||
| 7/8/2025 | Listed for sale | $324,900+97%$205/sqft |
Source: | ||
| 7/24/2006 | Sold | $164,900+22.1%$104/sqft |
Source: Public Record Report a problem | ||
| 5/17/2004 | Sold | $135,000$85/sqft |
Source: Public Record Report a problem | ||
Public tax history
| Year | Property taxes | Tax assessment |
|---|---|---|
| 2025 | $909 | $58,475 |
| 2024 | $909 | $58,475 |
| 2023 | $909 | $58,475 |
Find assessor info on the county website
Neighborhood: 37921
Nearby schools
GreatSchools rating
- 8/10Karns Elementary SchoolGrades: PK-5Distance: 5.2 mi
- 6/10Karns Middle SchoolGrades: 6-8Distance: 5.2 mi
- 4/10Karns High SchoolGrades: 9-12Distance: 6.4 mi
Get a cash offer in 3 minutes
Find out how much your home could sell for in as little as 3 minutes with a no-obligation cash offer.
Estimated market value$323,000
Get a cash offer in 3 minutes
Find out how much your home could sell for in as little as 3 minutes with a no-obligation cash offer.
Estimated market value
$323,000

