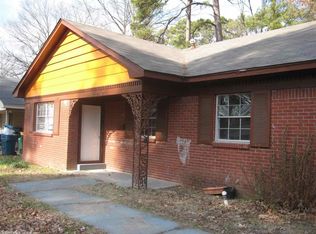Home Sweet Home is what is waiting for you with this 3 bed, 2 bath home with many updates. Over-sized living room with fireplace is able to comfortably handle that large furniture, formal dining area or extra seating area, separate laundry room. NEW WINDOWS, NEW DISHWASHER, NEW DISPOSAL, NEW BATHROOM DOUBLE VANITY, NEW TILE IN TUB/SHOWER, NEW GARAGE DOOR. Fenced backyard with patio.
This property is off market, which means it's not currently listed for sale or rent on Zillow. This may be different from what's available on other websites or public sources.
