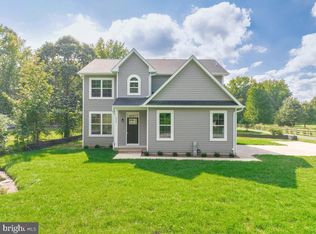Sold for $380,000 on 04/03/25
$380,000
6432 W Shady Side Rd, Shady Side, MD 20764
3beds
1,344sqft
Single Family Residence
Built in 1955
0.5 Acres Lot
$410,000 Zestimate®
$283/sqft
$2,633 Estimated rent
Home value
$410,000
$377,000 - $443,000
$2,633/mo
Zestimate® history
Loading...
Owner options
Explore your selling options
What's special
Rare Find on half acre lot in idyllic location! This beautifully updated 3 bedroom/2 full bath "super" rancher, surrounded by natural beauty and mature trees, offers space, style, and an unbeatable location! Vaulted ceilings in the kitchen and living room create a bright, open feel, while fresh paint and brand-new flooring add a modern touch throughout. The extra-large primary suite features a full bath and walk-in closet, providing a private retreat. Located across from Shady Side Park and Playground and just minutes from multiple marinas, this home is perfect for those who love the outdoors. With its spacious layout and serene setting, this is a must-see!
Zillow last checked: 8 hours ago
Listing updated: April 03, 2025 at 03:20am
Listed by:
Parker Jones 410-980-0110,
Engel & Volkers Annapolis,
Co-Listing Agent: Steven Knopf 443-995-5805,
Engel & Volkers Annapolis
Bought with:
David Orso, 631291
Berkshire Hathaway HomeServices PenFed Realty
Megan Huebner, 650904
Berkshire Hathaway HomeServices PenFed Realty
Source: Bright MLS,MLS#: MDAA2108410
Facts & features
Interior
Bedrooms & bathrooms
- Bedrooms: 3
- Bathrooms: 2
- Full bathrooms: 2
- Main level bathrooms: 2
- Main level bedrooms: 3
Primary bedroom
- Level: Main
- Area: 234 Square Feet
- Dimensions: 18 X 13
Bedroom 2
- Level: Main
- Area: 121 Square Feet
- Dimensions: 11 X 11
Bedroom 3
- Level: Main
- Area: 121 Square Feet
- Dimensions: 11 X 11
Dining room
- Level: Main
- Area: 90 Square Feet
- Dimensions: 10 X 9
Kitchen
- Level: Main
- Area: 143 Square Feet
- Dimensions: 11 X 13
Laundry
- Level: Unspecified
Living room
- Level: Main
- Area: 198 Square Feet
- Dimensions: 18 X 11
Heating
- Forced Air, Heat Pump, Electric
Cooling
- Central Air, Electric
Appliances
- Included: Dishwasher, Oven/Range - Electric, Refrigerator, Electric Water Heater
- Laundry: Washer In Unit, Dryer In Unit, Laundry Room
Features
- Kitchen - Table Space, Dining Area, Entry Level Bedroom, Primary Bath(s), Cathedral Ceiling(s)
- Flooring: Luxury Vinyl
- Windows: Double Pane Windows, Screens
- Has basement: No
- Has fireplace: No
Interior area
- Total structure area: 1,344
- Total interior livable area: 1,344 sqft
- Finished area above ground: 1,344
Property
Parking
- Total spaces: 10
- Parking features: Gravel, Off Street, Other
- Has uncovered spaces: Yes
Accessibility
- Accessibility features: None
Features
- Levels: One
- Stories: 1
- Pool features: None
- Fencing: Chain Link
- Has view: Yes
- View description: Trees/Woods
Lot
- Size: 0.50 Acres
- Features: Backs to Trees
Details
- Additional structures: Above Grade
- Parcel number: 020700003885600
- Zoning: R
- Special conditions: Standard
Construction
Type & style
- Home type: SingleFamily
- Architectural style: Ranch/Rambler
- Property subtype: Single Family Residence
Materials
- Vinyl Siding
- Foundation: Crawl Space
- Roof: Shingle
Condition
- Very Good
- New construction: No
- Year built: 1955
- Major remodel year: 2005
Utilities & green energy
- Sewer: Public Sewer
- Water: Well
Community & neighborhood
Location
- Region: Shady Side
- Subdivision: Shady Side
Other
Other facts
- Listing agreement: Exclusive Agency
- Listing terms: Conventional,FHA,VA Loan
- Ownership: Fee Simple
Price history
| Date | Event | Price |
|---|---|---|
| 4/3/2025 | Sold | $380,000$283/sqft |
Source: | ||
| 3/28/2025 | Pending sale | $380,000$283/sqft |
Source: | ||
| 3/21/2025 | Contingent | $380,000$283/sqft |
Source: | ||
| 3/19/2025 | Listed for sale | $380,000+105.5%$283/sqft |
Source: | ||
| 7/23/2002 | Sold | $184,900+28.4%$138/sqft |
Source: Public Record Report a problem | ||
Public tax history
| Year | Property taxes | Tax assessment |
|---|---|---|
| 2025 | -- | $280,367 +5.4% |
| 2024 | $2,913 +6% | $266,033 +5.7% |
| 2023 | $2,749 +6.1% | $251,700 +1.5% |
Find assessor info on the county website
Neighborhood: 20764
Nearby schools
GreatSchools rating
- 8/10Shady Side Elementary SchoolGrades: PK-5Distance: 0.8 mi
- 8/10Southern Middle SchoolGrades: 6-8Distance: 5.1 mi
- 6/10Southern High SchoolGrades: 9-12Distance: 5.9 mi
Schools provided by the listing agent
- District: Anne Arundel County Public Schools
Source: Bright MLS. This data may not be complete. We recommend contacting the local school district to confirm school assignments for this home.

Get pre-qualified for a loan
At Zillow Home Loans, we can pre-qualify you in as little as 5 minutes with no impact to your credit score.An equal housing lender. NMLS #10287.
Sell for more on Zillow
Get a free Zillow Showcase℠ listing and you could sell for .
$410,000
2% more+ $8,200
With Zillow Showcase(estimated)
$418,200