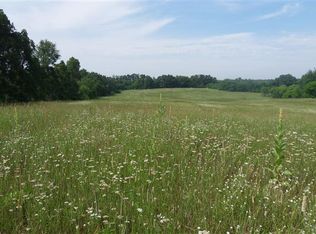Sold
$649,000
64327 Dailey Rd, Cassopolis, MI 49031
3beds
2,586sqft
Single Family Residence
Built in 2009
6 Acres Lot
$660,700 Zestimate®
$251/sqft
$3,643 Estimated rent
Home value
$660,700
$423,000 - $1.02M
$3,643/mo
Zestimate® history
Loading...
Owner options
Explore your selling options
What's special
Dreaming of country life? Welcome to this A-frame Log Home on 6 acres overlooking a quiet pond. Surrounded by a spacious recently painted deck and covered patios that optimize serene views. Gorgeous 2-story stone fireplace creates the ultimate cozy living and dining areas. The ensuite loft offers 2 walk-in closets, private balcony deck, steam shower, jacuzzi tub, and large extra storage area that could be used as an office. Bonus 295 sq ft studio and 1/2 bath above attached 3 car garage. Mostly unfinished walk-out basement has finished full bathroom with radiant heat. 1,200 sq ft Pole Barn with built-in shelving and additional full bath is a perfect place for a workshop and recreational vehicle storage! Come see for yourself!
Zillow last checked: 8 hours ago
Listing updated: October 06, 2025 at 08:57am
Listed by:
Jessica Verzatt 574-252-6944,
Coldwell Banker Real Estate Group,
Terri J Parrish 574-286-8812,
Coldwell Banker Real Estate Group
Bought with:
Lori B Whitmyer, 6501460500
@properties Christie's Intl RE
Source: MichRIC,MLS#: 25043942
Facts & features
Interior
Bedrooms & bathrooms
- Bedrooms: 3
- Bathrooms: 5
- Full bathrooms: 3
- 1/2 bathrooms: 2
- Main level bedrooms: 2
Primary bedroom
- Description: Ensuite
- Level: Upper
- Area: 300
- Dimensions: 20.00 x 15.00
Bedroom 2
- Description: 2nd Ensuite
- Level: Main
- Area: 210
- Dimensions: 14.00 x 15.00
Bedroom 3
- Level: Main
- Area: 132
- Dimensions: 12.00 x 11.00
Bonus room
- Description: Studio Space above Garage
- Level: Upper
- Area: 275
- Dimensions: 25.00 x 11.00
Dining area
- Level: Main
- Area: 168
- Dimensions: 14.00 x 12.00
Kitchen
- Level: Main
- Area: 204
- Dimensions: 17.00 x 12.00
Living room
- Level: Main
- Area: 475
- Dimensions: 25.00 x 19.00
Heating
- Forced Air
Cooling
- Central Air
Appliances
- Included: Bar Fridge, Dishwasher, Dryer, Microwave, Oven, Refrigerator, Washer
- Laundry: Laundry Room, Main Level
Features
- Center Island
- Flooring: Carpet, Ceramic Tile, Wood
- Basement: Full,Walk-Out Access
- Number of fireplaces: 1
- Fireplace features: Living Room, Wood Burning
Interior area
- Total structure area: 2,522
- Total interior livable area: 2,586 sqft
- Finished area below ground: 0
Property
Parking
- Total spaces: 3
- Parking features: Attached
- Garage spaces: 3
Features
- Stories: 2
- Exterior features: Balcony
- Has private pool: Yes
- Pool features: Above Ground
- Waterfront features: Pond
- Body of water: Pond
Lot
- Size: 6 Acres
- Dimensions: 447 x 534 x 842
- Features: Level, Rolling Hills
Details
- Additional structures: Pole Barn
- Parcel number: 1403001823530
Construction
Type & style
- Home type: SingleFamily
- Architectural style: A-Frame,Log Home
- Property subtype: Single Family Residence
Materials
- Log
- Roof: Asphalt,Shingle
Condition
- New construction: No
- Year built: 2009
Utilities & green energy
- Sewer: Septic Tank
- Water: Well
- Utilities for property: Natural Gas Connected
Community & neighborhood
Location
- Region: Cassopolis
Other
Other facts
- Listing terms: Cash,FHA,VA Loan,Conventional
Price history
| Date | Event | Price |
|---|---|---|
| 10/6/2025 | Sold | $649,000-0.2%$251/sqft |
Source: | ||
| 9/6/2025 | Pending sale | $650,000$251/sqft |
Source: | ||
| 8/28/2025 | Listed for sale | $650,000$251/sqft |
Source: | ||
Public tax history
| Year | Property taxes | Tax assessment |
|---|---|---|
| 2024 | $3,587 +5.7% | $256,200 +34.8% |
| 2023 | $3,393 | $190,100 +5.5% |
| 2022 | -- | $180,200 -5% |
Find assessor info on the county website
Neighborhood: 49031
Nearby schools
GreatSchools rating
- 4/10Sam Adams Elementary SchoolGrades: K-5Distance: 5.4 mi
- 4/10Cassopolis Middle SchoolGrades: 6-8Distance: 5.8 mi
- 4/10Cassopolis High SchoolGrades: 9-12Distance: 5 mi

Get pre-qualified for a loan
At Zillow Home Loans, we can pre-qualify you in as little as 5 minutes with no impact to your credit score.An equal housing lender. NMLS #10287.
