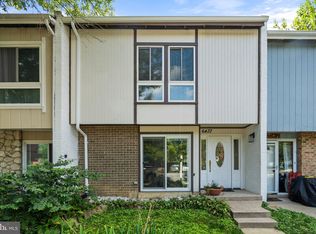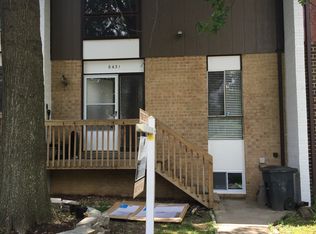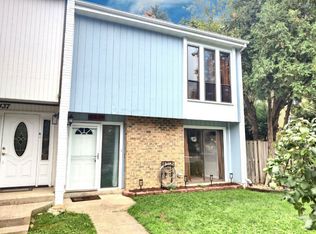Sold for $560,000
$560,000
6435 Rockshire St, Alexandria, VA 22315
4beds
1,584sqft
Townhouse
Built in 1973
1,760 Square Feet Lot
$568,300 Zestimate®
$354/sqft
$3,158 Estimated rent
Home value
$568,300
$534,000 - $608,000
$3,158/mo
Zestimate® history
Loading...
Owner options
Explore your selling options
What's special
Located in the highly sought-after Windsor Park neighborhood near Kingstowne in Alexandria, this beautifully maintained 4-bedroom, 2.5-bath home offers the perfect blend of comfort, style, and convenience. Step inside to discover abundant natural light and numerous upgrades, including fresh paint (2025), new carpet (2025), and a brand-new roof (2024). The main level boasts a spacious, eat-in kitchen designed for the home chef—featuring stainless steel appliances (2024), granite countertops, a stylish tiled backsplash, and upgraded cabinets with soft-close drawers. The bright and inviting living room opens directly to a stunning, paved backyard oasis (2020), with a hot tub (2021) and plenty of space for outdoor entertaining. Whether you're grilling, dining, lounging, or gathered around a fire pit, this fully fenced backyard—surrounded by mature trees—offers exceptional privacy and tranquility. Upstairs, you'll find four sizable bedrooms, two updated full bathrooms, and lots of storage. Unbeatable Location: Enjoy the convenience of being close to Wegmans, LA Fitness, popular restaurants, and shopping. You're just minutes from Fairfax County Parkway, Springfield Metro, Van Dorn Metro, Springfield Town Center, Walmart, and the Kingstowne shopping center. Best of all, the Springfield–Franconia Metro Station and the VRE are within walking distance! Don't miss this exceptional opportunity—this home won't last long!
Zillow last checked: 8 hours ago
Listing updated: September 10, 2025 at 06:21am
Listed by:
Pamela Marsters 703-346-2235,
Long & Foster Real Estate, Inc.
Bought with:
Matthew Crehan
Century 21 Redwood Realty
Source: Bright MLS,MLS#: VAFX2260138
Facts & features
Interior
Bedrooms & bathrooms
- Bedrooms: 4
- Bathrooms: 3
- Full bathrooms: 2
- 1/2 bathrooms: 1
- Main level bathrooms: 1
Primary bedroom
- Features: Flooring - Carpet
- Level: Upper
- Area: 180 Square Feet
- Dimensions: 15 X 12
Bedroom 2
- Features: Flooring - Carpet
- Level: Upper
- Area: 120 Square Feet
- Dimensions: 12 X 10
Bedroom 3
- Features: Flooring - Carpet
- Level: Upper
- Area: 168 Square Feet
- Dimensions: 14 X 12
Bedroom 4
- Features: Flooring - Carpet
- Level: Upper
- Area: 120 Square Feet
- Dimensions: 12 X 10
Breakfast room
- Features: Flooring - Laminated
- Level: Main
- Area: 168 Square Feet
- Dimensions: 14 X 12
Dining room
- Features: Flooring - Laminated
- Level: Main
Foyer
- Features: Flooring - Laminated
- Level: Main
- Area: 48 Square Feet
- Dimensions: 6 X 8
Kitchen
- Features: Flooring - Laminated
- Level: Main
- Area: 104 Square Feet
- Dimensions: 13 X 8
Living room
- Features: Flooring - Laminated
- Level: Main
- Area: 460 Square Feet
- Dimensions: 23 X 20
Heating
- Baseboard, Electric
Cooling
- Central Air, Electric
Appliances
- Included: Dishwasher, Disposal, Microwave, Refrigerator, Cooktop, Washer, Dryer, Electric Water Heater
- Laundry: Main Level
Features
- Combination Dining/Living, Primary Bath(s), Upgraded Countertops, Open Floorplan
- Flooring: Wood
- Windows: Window Treatments
- Has basement: No
- Has fireplace: No
Interior area
- Total structure area: 1,584
- Total interior livable area: 1,584 sqft
- Finished area above ground: 1,584
- Finished area below ground: 0
Property
Parking
- Parking features: Assigned, Off Street
- Details: Assigned Parking
Accessibility
- Accessibility features: None
Features
- Levels: Two
- Stories: 2
- Pool features: Community
Lot
- Size: 1,760 sqft
Details
- Additional structures: Above Grade, Below Grade
- Parcel number: 0913 10 0105
- Zoning: 181
- Special conditions: Standard
Construction
Type & style
- Home type: Townhouse
- Architectural style: Colonial
- Property subtype: Townhouse
Materials
- Stone, Wood Siding
- Foundation: Slab
Condition
- New construction: No
- Year built: 1973
- Major remodel year: 2016
Details
- Builder model: JUBILEE
Utilities & green energy
- Sewer: Public Sewer
- Water: Public
Community & neighborhood
Location
- Region: Alexandria
- Subdivision: Windsor Park
HOA & financial
HOA
- Has HOA: Yes
- HOA fee: $379 quarterly
- Amenities included: Pool, Tot Lots/Playground, Common Grounds
- Services included: Pool(s), Road Maintenance, Snow Removal, Trash
- Association name: WINDSOR PARK HOMEOWNERS ASSOCIATION
Other
Other facts
- Listing agreement: Exclusive Right To Sell
- Listing terms: Seller Financing
- Ownership: Fee Simple
Price history
| Date | Event | Price |
|---|---|---|
| 9/10/2025 | Sold | $560,000-1.7%$354/sqft |
Source: | ||
| 8/27/2025 | Pending sale | $569,900$360/sqft |
Source: | ||
| 8/14/2025 | Listed for sale | $569,900+61.9%$360/sqft |
Source: | ||
| 1/30/2017 | Sold | $352,000-4.9%$222/sqft |
Source: Public Record Report a problem | ||
| 11/24/2016 | Listed for sale | $370,000+48%$234/sqft |
Source: Sperry Van Ness #FX9815627 Report a problem | ||
Public tax history
| Year | Property taxes | Tax assessment |
|---|---|---|
| 2025 | $5,567 +2.9% | $481,570 +3.1% |
| 2024 | $5,412 +12% | $467,160 +9.1% |
| 2023 | $4,833 +2.9% | $428,290 +4.3% |
Find assessor info on the county website
Neighborhood: Franconia
Nearby schools
GreatSchools rating
- 4/10Lane Elementary SchoolGrades: PK-6Distance: 0.5 mi
- 6/10Hayfield SecondaryGrades: 7-12Distance: 1.3 mi
Schools provided by the listing agent
- District: Fairfax County Public Schools
Source: Bright MLS. This data may not be complete. We recommend contacting the local school district to confirm school assignments for this home.
Get a cash offer in 3 minutes
Find out how much your home could sell for in as little as 3 minutes with a no-obligation cash offer.
Estimated market value$568,300
Get a cash offer in 3 minutes
Find out how much your home could sell for in as little as 3 minutes with a no-obligation cash offer.
Estimated market value
$568,300


