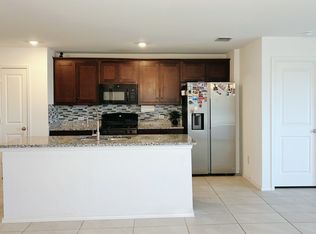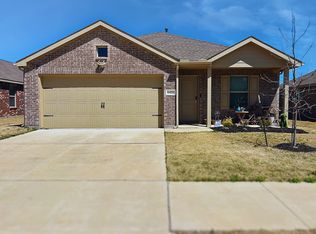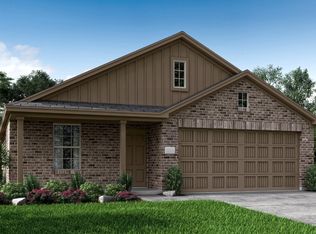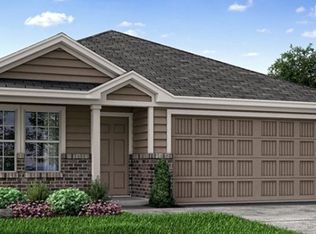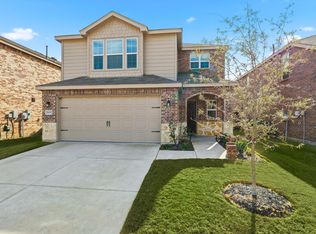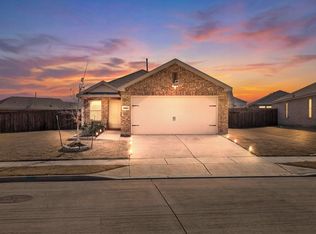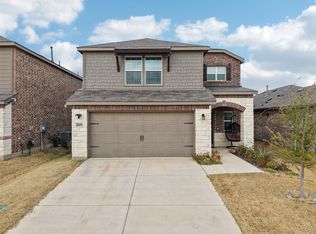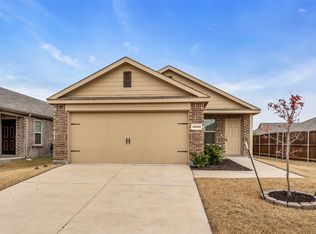A beautifully designed 2023 single-story home offering 4 bedrooms, 2 baths, and 1,866 sq ft of modern comfort in a peaceful Pilot Point community. This move-in-ready property features an open-concept layout with a stylish kitchen and large island that flows effortlessly into the living and dining areas, making it perfect for everyday living and entertaining. A versatile flex space adds functionality for a home office, playroom, or hobby area. The private primary suite overlooks a quiet greenbelt and includes a spacious walk-in closet, while three additional bedrooms provide room for family or guests. Enjoy the tranquility of backing to a greenbelt with no rear neighbors, plus the convenience of a 2-car garage with extra storage. Located at the crossroads of Pilot Point, Celina, Aubrey, and Prosper, this home offers quick access to Hwy 380, top-rated schools, and outdoor recreation at nearby Lake Ray Roberts—all while maintaining the charm of North Texas horse country. With thoughtful upgrades, fresh paint, and a welcoming community atmosphere, this home blends comfort, style, and location into an exceptional living experience.
For sale
Price cut: $5K (1/26)
$295,000
6436 Auburn Dale Rd, Pilot Point, TX 76258
4beds
1,866sqft
Est.:
Single Family Residence
Built in 2023
5,880.6 Square Feet Lot
$-- Zestimate®
$158/sqft
$67/mo HOA
What's special
Spacious walk-in closetStylish kitchenVersatile flex spaceOverlooks a quiet greenbeltLarge islandThree additional bedroomsPrivate primary suite
- 92 days |
- 328 |
- 9 |
Zillow last checked: 8 hours ago
Listing updated: February 06, 2026 at 08:05pm
Listed by:
Brianna Rickman 0807505,
Elite Real Estate Texas 623-570-2789,
Heather Rickman 0784408 253-221-8451,
Elite Real Estate Texas
Source: NTREIS,MLS#: 21112587
Tour with a local agent
Facts & features
Interior
Bedrooms & bathrooms
- Bedrooms: 4
- Bathrooms: 2
- Full bathrooms: 2
Primary bedroom
- Level: First
- Dimensions: 0 x 0
Bedroom
- Level: First
- Dimensions: 0 x 0
Bedroom
- Level: First
- Dimensions: 0 x 0
Bedroom
- Level: First
- Dimensions: 0 x 0
Primary bathroom
- Level: First
- Dimensions: 0 x 0
Bonus room
- Level: First
- Dimensions: 0 x 0
Dining room
- Level: First
- Dimensions: 0 x 0
Other
- Level: First
- Dimensions: 0 x 0
Kitchen
- Level: First
- Dimensions: 0 x 0
Laundry
- Level: First
- Dimensions: 0 x 0
Living room
- Level: First
- Dimensions: 0 x 0
Heating
- Central, Electric
Cooling
- Central Air
Appliances
- Included: Dryer, Dishwasher, Disposal, Microwave, Refrigerator, Washer
- Laundry: Laundry in Utility Room
Features
- Decorative/Designer Lighting Fixtures, High Speed Internet, Kitchen Island, Open Floorplan, Pantry, Cable TV, Walk-In Closet(s)
- Flooring: Carpet, Tile
- Has basement: No
- Has fireplace: No
Interior area
- Total interior livable area: 1,866 sqft
Video & virtual tour
Property
Parking
- Total spaces: 2
- Parking features: Additional Parking, Driveway, Garage, Garage Door Opener
- Attached garage spaces: 2
- Has uncovered spaces: Yes
Features
- Levels: One
- Stories: 1
- Pool features: None
Lot
- Size: 5,880.6 Square Feet
Details
- Parcel number: R993251
Construction
Type & style
- Home type: SingleFamily
- Architectural style: Detached
- Property subtype: Single Family Residence
Materials
- Brick
- Foundation: Slab
- Roof: Asphalt
Condition
- Year built: 2023
Utilities & green energy
- Sewer: Public Sewer
- Water: Public
- Utilities for property: Electricity Connected, Municipal Utilities, Sewer Available, Water Available, Cable Available
Community & HOA
Community
- Subdivision: Mobberly Farms Ph 1
HOA
- Has HOA: Yes
- Services included: All Facilities
- HOA fee: $800 annually
- HOA name: Essex Association Management LP
- HOA phone: 972-428-2030
Location
- Region: Pilot Point
Financial & listing details
- Price per square foot: $158/sqft
- Tax assessed value: $335,764
- Annual tax amount: $5,806
- Date on market: 11/15/2025
- Cumulative days on market: 91 days
- Listing terms: Cash,Conventional,FHA,USDA Loan,VA Loan
- Electric utility on property: Yes
Estimated market value
Not available
Estimated sales range
Not available
Not available
Price history
Price history
| Date | Event | Price |
|---|---|---|
| 1/26/2026 | Price change | $295,000-1.7%$158/sqft |
Source: NTREIS #21112587 Report a problem | ||
| 11/25/2025 | Listing removed | $2,200$1/sqft |
Source: Zillow Rentals Report a problem | ||
| 11/15/2025 | Listed for sale | $299,9500%$161/sqft |
Source: NTREIS #21112587 Report a problem | ||
| 10/9/2025 | Listed for rent | $2,200$1/sqft |
Source: Zillow Rentals Report a problem | ||
| 10/1/2025 | Listing removed | $300,000$161/sqft |
Source: NTREIS #20888740 Report a problem | ||
Public tax history
Public tax history
| Year | Property taxes | Tax assessment |
|---|---|---|
| 2025 | $8,842 -1.4% | $335,764 +1.6% |
| 2024 | $8,970 +119.5% | $330,420 +501.1% |
| 2023 | $4,086 +9.4% | $54,965 +16.7% |
Find assessor info on the county website
BuyAbility℠ payment
Est. payment
$1,916/mo
Principal & interest
$1375
Property taxes
$371
Other costs
$170
Climate risks
Neighborhood: 76258
Nearby schools
GreatSchools rating
- NAPilot Point Elementary SchoolGrades: PK-KDistance: 7.1 mi
- 4/10Pilot Point Selz Middle SchoolGrades: 6-8Distance: 7 mi
- 5/10Pilot Point High SchoolGrades: 9-12Distance: 8.1 mi
Schools provided by the listing agent
- Elementary: Pilot Point
- Middle: Pilot Point
- High: Pilot Point
- District: Pilot Point ISD
Source: NTREIS. This data may not be complete. We recommend contacting the local school district to confirm school assignments for this home.
- Loading
- Loading
