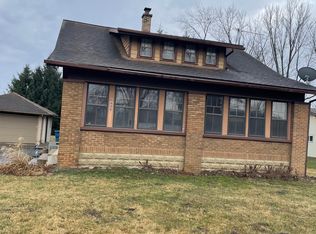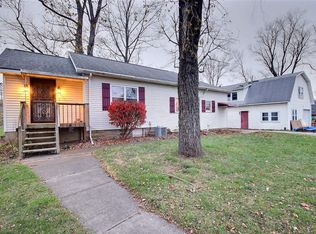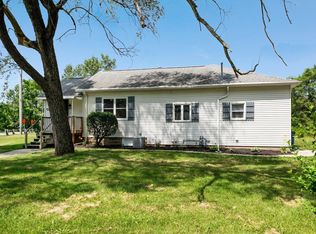Closed
$183,500
6436 Maumee Rd, Fort Wayne, IN 46803
4beds
1,830sqft
Single Family Residence
Built in 1940
0.44 Acres Lot
$214,800 Zestimate®
$--/sqft
$1,608 Estimated rent
Home value
$214,800
$200,000 - $232,000
$1,608/mo
Zestimate® history
Loading...
Owner options
Explore your selling options
What's special
Here is the Craftsman style home that you've always wanted. Situated in a large yard, this property offers 3 bedrooms with walk in closets on the second floor, plus the possibility of a ground floor master...en suite! The possibilities are endless with hard wood floors, all of the detail that you'd expect in a home of this style, with built in cabinets, plenty of natural light, ground-floor laundry, and TWO garages! There are also two other outbuildings for workshops or storage, plus mature plantings, large trees, and close location to New Haven and Georgetown.
Zillow last checked: 8 hours ago
Listing updated: May 02, 2024 at 07:18am
Listed by:
Patrick Harris Cell:260-450-0061,
ERA Crossroads,
James Norton,
ERA Crossroads
Bought with:
Shannon L Persinger, RB15000770
RE/MAX Results
Source: IRMLS,MLS#: 202412601
Facts & features
Interior
Bedrooms & bathrooms
- Bedrooms: 4
- Bathrooms: 2
- Full bathrooms: 1
- 1/2 bathrooms: 1
- Main level bedrooms: 1
Bedroom 1
- Level: Main
Bedroom 2
- Level: Upper
Dining room
- Level: Main
- Area: 150
- Dimensions: 15 x 10
Kitchen
- Level: Main
- Area: 120
- Dimensions: 15 x 8
Living room
- Level: Main
- Area: 220
- Dimensions: 20 x 11
Office
- Level: Main
- Area: 72
- Dimensions: 9 x 8
Heating
- Natural Gas, Forced Air
Cooling
- Central Air
Appliances
- Included: Range/Oven Hook Up Gas, Refrigerator, Washer, Dryer-Gas, Gas Range
- Laundry: Gas Dryer Hookup, Main Level
Features
- Walk-In Closet(s), Laminate Counters, Entrance Foyer, Stand Up Shower, Main Level Bedroom Suite, Formal Dining Room
- Basement: Full,Michigan Basement
- Has fireplace: No
- Fireplace features: None
Interior area
- Total structure area: 2,790
- Total interior livable area: 1,830 sqft
- Finished area above ground: 1,830
- Finished area below ground: 0
Property
Parking
- Total spaces: 2
- Parking features: Detached, Garage Door Opener
- Garage spaces: 2
Features
- Levels: Two
- Stories: 2
- Patio & porch: Patio, Enclosed
- Exterior features: Workshop
Lot
- Size: 0.44 Acres
- Dimensions: 96x202x92x218
- Features: Level
Details
- Additional structures: Second Garage
- Parcel number: 021310155003.000041
- Zoning: R1
Construction
Type & style
- Home type: SingleFamily
- Architectural style: Cape Cod
- Property subtype: Single Family Residence
Materials
- Aluminum Siding, Brick, Vinyl Siding, Wood Siding
Condition
- New construction: No
- Year built: 1940
Utilities & green energy
- Sewer: City
- Water: City
Community & neighborhood
Location
- Region: Fort Wayne
- Subdivision: East Wayne
Other
Other facts
- Listing terms: Cash,Conventional
- Road surface type: Asphalt
Price history
| Date | Event | Price |
|---|---|---|
| 5/2/2024 | Sold | $183,500-0.8% |
Source: | ||
| 4/17/2024 | Pending sale | $185,000 |
Source: | ||
| 4/16/2024 | Listed for sale | $185,000 |
Source: | ||
Public tax history
Tax history is unavailable.
Neighborhood: 46803
Nearby schools
GreatSchools rating
- 5/10New Haven Intermediate SchoolGrades: 3-6Distance: 1.4 mi
- 3/10New Haven High SchoolGrades: 7-12Distance: 2.4 mi
- NANew Haven Primary SchoolGrades: PK-2Distance: 2.7 mi
Schools provided by the listing agent
- Elementary: New Haven
- Middle: New Haven
- High: New Haven
- District: East Allen County
Source: IRMLS. This data may not be complete. We recommend contacting the local school district to confirm school assignments for this home.
Get pre-qualified for a loan
At Zillow Home Loans, we can pre-qualify you in as little as 5 minutes with no impact to your credit score.An equal housing lender. NMLS #10287.
Sell with ease on Zillow
Get a Zillow Showcase℠ listing at no additional cost and you could sell for —faster.
$214,800
2% more+$4,296
With Zillow Showcase(estimated)$219,096


