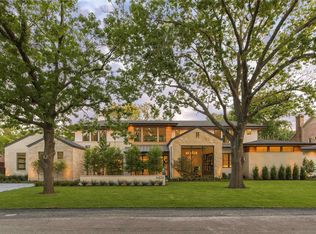Sold
Price Unknown
6436 Meadow Rd, Dallas, TX 75230
4beds
6,140sqft
Single Family Residence
Built in 1991
0.34 Acres Lot
$2,460,200 Zestimate®
$--/sqft
$15,201 Estimated rent
Home value
$2,460,200
$2.21M - $2.73M
$15,201/mo
Zestimate® history
Loading...
Owner options
Explore your selling options
What's special
Beautiful custom designed home by the masterful duo Robbie Fusch & Breckenridge-Nixon, located in the prestigious fairway of Preston Hollow. This exceptional property stands as a true grand masterpiece, showcasing unparalleled attention to detail and exquisite design elements that define the expertise of these two designers. Every corner of this home exudes elegance and sophistication, from the hewn beams and vaulted ceilings to the acres of intricate herringbone wood floors that add a touch of luxury. The property features 4 bedrooms, 4.5 baths, and 5 spacious living areas, providing the perfect setting for entertaining guests and creating unforgettable memories. The Chef's kitchen, complete with Viking and Subzero appliances, opens to a window framed breakfast nook and a cozy keeping room with a fireplace that overlooks the serene backyard and pool. A private paneled study with a fireplace off the primary suite adds a touch of sophistication and tranquility to the living space.
Zillow last checked: 8 hours ago
Listing updated: June 19, 2025 at 07:08pm
Listed by:
Christine McKenny 0610300 214-521-7355,
Allie Beth Allman & Assoc. 214-521-7355
Bought with:
Liesl Porter
Allie Beth Allman & Assoc.
Source: NTREIS,MLS#: 20564347
Facts & features
Interior
Bedrooms & bathrooms
- Bedrooms: 4
- Bathrooms: 5
- Full bathrooms: 4
- 1/2 bathrooms: 1
Primary bedroom
- Level: First
- Dimensions: 20 x 17
Bedroom
- Level: Second
- Dimensions: 15 x 14
Bedroom
- Level: Second
- Dimensions: 14 x 13
Bedroom
- Level: Second
- Dimensions: 15 x 15
Bonus room
- Level: Second
- Dimensions: 22 x 16
Bonus room
- Level: Second
- Dimensions: 14 x 12
Breakfast room nook
- Level: First
- Dimensions: 11 x 8
Den
- Level: First
- Dimensions: 13 x 13
Dining room
- Level: First
- Dimensions: 17 x 14
Kitchen
- Level: First
- Dimensions: 19 x 18
Living room
- Level: First
- Dimensions: 21 x 19
Living room
- Level: First
- Dimensions: 17 x 11
Living room
- Level: First
- Dimensions: 18 x 17
Utility room
- Level: First
- Dimensions: 1 x 1
Heating
- Natural Gas
Cooling
- Central Air
Appliances
- Included: Built-In Gas Range, Built-In Refrigerator, Dishwasher, Disposal, Microwave, Warming Drawer
Features
- Decorative/Designer Lighting Fixtures, Eat-in Kitchen, High Speed Internet, Cable TV, Walk-In Closet(s), Wired for Sound
- Flooring: Wood
- Has basement: No
- Number of fireplaces: 3
- Fireplace features: Gas
Interior area
- Total interior livable area: 6,140 sqft
Property
Parking
- Total spaces: 3
- Parking features: Circular Driveway, Detached Carport, Driveway, Garage, Garage Door Opener
- Attached garage spaces: 2
- Carport spaces: 1
- Covered spaces: 3
- Has uncovered spaces: Yes
Features
- Levels: Three Or More
- Stories: 3
- Patio & porch: Covered
- Pool features: In Ground, Pool
- Fencing: Wood
Lot
- Size: 0.34 Acres
- Dimensions: 100 x 150
- Features: Interior Lot, Landscaped, Many Trees
Details
- Parcel number: 00000410044000000
Construction
Type & style
- Home type: SingleFamily
- Architectural style: Detached
- Property subtype: Single Family Residence
- Attached to another structure: Yes
Materials
- Foundation: Pillar/Post/Pier
- Roof: Composition
Condition
- Year built: 1991
Utilities & green energy
- Sewer: Public Sewer
- Water: Public
- Utilities for property: Sewer Available, Water Available, Cable Available
Community & neighborhood
Security
- Security features: Security System, Carbon Monoxide Detector(s)
Location
- Region: Dallas
- Subdivision: Preston Road Estates
HOA & financial
HOA
- Has HOA: Yes
- Association name: See Agent
Other
Other facts
- Listing terms: See Agent
Price history
| Date | Event | Price |
|---|---|---|
| 12/6/2024 | Sold | -- |
Source: NTREIS #20564347 Report a problem | ||
| 11/5/2024 | Contingent | $2,779,000$453/sqft |
Source: NTREIS #20564347 Report a problem | ||
| 9/30/2024 | Listed for sale | $2,779,000$453/sqft |
Source: NTREIS #20564347 Report a problem | ||
| 9/15/2024 | Listing removed | $2,779,000$453/sqft |
Source: NTREIS #20564347 Report a problem | ||
| 5/15/2024 | Price change | $2,779,000-4%$453/sqft |
Source: NTREIS #20564347 Report a problem | ||
Public tax history
| Year | Property taxes | Tax assessment |
|---|---|---|
| 2025 | $43,137 +17.6% | $2,367,600 -13% |
| 2024 | $36,692 +7.5% | $2,722,060 +36.1% |
| 2023 | $34,147 -1.4% | $2,000,000 +18.6% |
Find assessor info on the county website
Neighborhood: 75230
Nearby schools
GreatSchools rating
- 6/10Preston Hollow Elementary SchoolGrades: PK-5Distance: 0.4 mi
- 4/10Benjamin Franklin Middle SchoolGrades: 6-8Distance: 0.7 mi
- 4/10Hillcrest High SchoolGrades: 9-12Distance: 0.6 mi
Schools provided by the listing agent
- Elementary: Prestonhol
- Middle: Benjamin Franklin
- High: Hillcrest
- District: Dallas ISD
Source: NTREIS. This data may not be complete. We recommend contacting the local school district to confirm school assignments for this home.
Get a cash offer in 3 minutes
Find out how much your home could sell for in as little as 3 minutes with a no-obligation cash offer.
Estimated market value$2,460,200
Get a cash offer in 3 minutes
Find out how much your home could sell for in as little as 3 minutes with a no-obligation cash offer.
Estimated market value
$2,460,200
