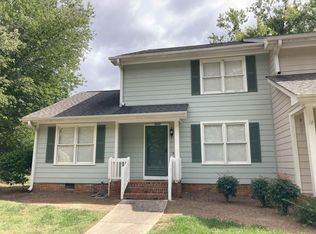Lovely updated home in prime North Ridge! Great kitchen with quartz counters, tile splash, new sink & faucet, under-cab lighting, tile floor. Wood-burning fireplace. Built-in bookshelves. Two spacious bdrms w/ full tile-floor baths & new vanities. Great for roommates! New "weathered-look" flooring downstairs; nice carpet up. Updated light fixtures. Neutral interior paint. Large deck and fenced yard. Walk to nearby dog park. Community pool & tennis. Easy access to shops & restaurants.
This property is off market, which means it's not currently listed for sale or rent on Zillow. This may be different from what's available on other websites or public sources.
