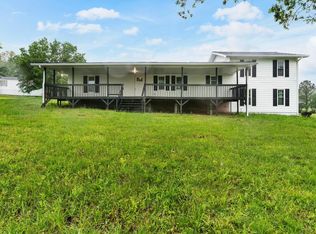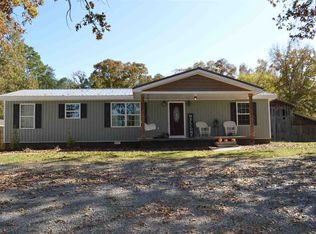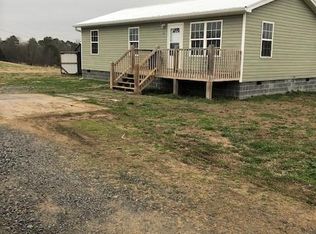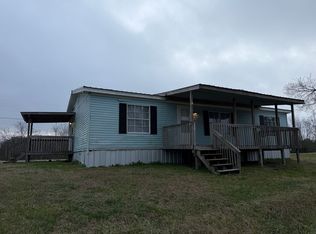Two homes for the price of one! Super nice 3 bedroom, 2 bath, double-wide mobile home with over 2000 square feet. This 2003 home features formal living room, large family room with gas log fireplace, formal dining room, beautiful kitchen with island & appliances, and lovely master suite. An older 2 bedroom, 1 bath home next door is also included with this purchase. This could be 2 great rentals or live in one and rent the other. Call today for more information.
This property is off market, which means it's not currently listed for sale or rent on Zillow. This may be different from what's available on other websites or public sources.



