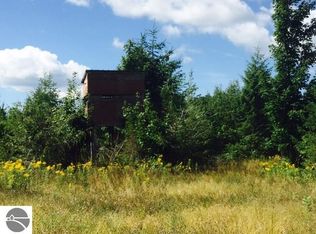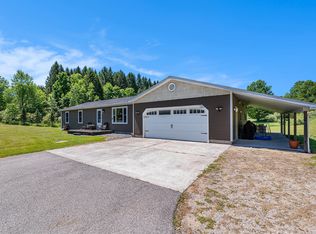Sold for $381,500
$381,500
6436 Traverse Rd, Thompsonville, MI 49683
3beds
2,120sqft
Single Family Residence
Built in 1986
20 Acres Lot
$415,200 Zestimate®
$180/sqft
$2,632 Estimated rent
Home value
$415,200
$378,000 - $453,000
$2,632/mo
Zestimate® history
Loading...
Owner options
Explore your selling options
What's special
Well maintained and spacious 3 Bedroom 3 Bath home on 20 acres. The home features an oversized 24x36 Garage, partially finished walkout basement, pole building, small greenhouse, and much more.
Zillow last checked: 8 hours ago
Listing updated: March 30, 2024 at 06:01am
Listed by:
Jacob Miles 231-651-0454,
TC Area Real Estate, Inc. 231-570-0050
Bought with:
Jennifer Sterling, 6501408090
Sterling Realty Alpha
Source: NGLRMLS,MLS#: 1915421
Facts & features
Interior
Bedrooms & bathrooms
- Bedrooms: 3
- Bathrooms: 3
- Full bathrooms: 2
- 3/4 bathrooms: 1
- Main level bathrooms: 2
Primary bedroom
- Area: 221
- Dimensions: 17 x 13
Primary bathroom
- Features: Private
Kitchen
- Level: Main
- Area: 1130
- Dimensions: 113 x 10
Living room
- Level: Main
- Area: 294
- Dimensions: 21 x 14
Heating
- Baseboard, Heat Pump, Propane, Fireplace(s)
Appliances
- Included: Refrigerator, Oven/Range, Dishwasher, Microwave, Washer, Dryer, Propane Water Heater
- Laundry: Main Level
Features
- Kitchen Island, Mud Room, Den/Study, Ceiling Fan(s), High Speed Internet
- Basement: Full,Walk-Out Access,Finished Rooms
- Has fireplace: Yes
- Fireplace features: Wood Burning, Stove
Interior area
- Total structure area: 2,120
- Total interior livable area: 2,120 sqft
- Finished area above ground: 1,728
- Finished area below ground: 392
Property
Parking
- Total spaces: 4
- Parking features: Attached, Garage Door Opener, Concrete Floors, Concrete
- Attached garage spaces: 4
Accessibility
- Accessibility features: None
Features
- Levels: One
- Stories: 1
- Exterior features: Dog Pen
- Has view: Yes
- View description: Countryside View
- Waterfront features: None
Lot
- Size: 20 Acres
- Dimensions: 652 x 1335
- Features: Existing Vineyard, Wooded, Rolling Slope, Metes and Bounds
Details
- Additional structures: Pole Building(s), Shed(s), Greenhouse
- Parcel number: 0402500170
- Zoning description: Residential
- Other equipment: Dish TV, TV Antenna
Construction
Type & style
- Home type: SingleFamily
- Property subtype: Single Family Residence
Materials
- Frame, Vinyl Siding
- Foundation: Block
- Roof: Asphalt
Condition
- New construction: No
- Year built: 1986
Utilities & green energy
- Sewer: Private Sewer
- Water: Private
Green energy
- Energy efficient items: Not Applicable
- Water conservation: Not Applicable
Community & neighborhood
Community
- Community features: None
Location
- Region: Thompsonville
- Subdivision: metes and bounds
HOA & financial
HOA
- Services included: None
Other
Other facts
- Listing agreement: Exclusive Right Sell
- Price range: $381.5K - $381.5K
- Listing terms: Conventional,Cash,FHA,USDA Loan,VA Loan,1031 Exchange,FNMA
- Ownership type: Private Owner
- Road surface type: Asphalt
Price history
| Date | Event | Price |
|---|---|---|
| 3/26/2024 | Sold | $381,500-0.9%$180/sqft |
Source: | ||
| 1/19/2024 | Price change | $385,000-6.1%$182/sqft |
Source: | ||
| 10/23/2023 | Price change | $410,000-11.8%$193/sqft |
Source: | ||
| 9/27/2023 | Price change | $465,000-6.1%$219/sqft |
Source: | ||
| 9/7/2023 | Listed for sale | $495,000$233/sqft |
Source: | ||
Public tax history
| Year | Property taxes | Tax assessment |
|---|---|---|
| 2024 | $1,214 +0.9% | $99,300 +12.2% |
| 2023 | $1,203 | $88,500 +23.1% |
| 2022 | -- | $71,900 +13.1% |
Find assessor info on the county website
Neighborhood: 49683
Nearby schools
GreatSchools rating
- 3/10Betsie Valley SchoolGrades: PK-5Distance: 6.7 mi
- 3/10Benzie Central Middle SchoolGrades: 6-8Distance: 12.9 mi
- 6/10Benzie Central Sr. High SchoolGrades: 9-12Distance: 12.9 mi
Schools provided by the listing agent
- District: Benzie County Central Schools
Source: NGLRMLS. This data may not be complete. We recommend contacting the local school district to confirm school assignments for this home.
Get pre-qualified for a loan
At Zillow Home Loans, we can pre-qualify you in as little as 5 minutes with no impact to your credit score.An equal housing lender. NMLS #10287.

