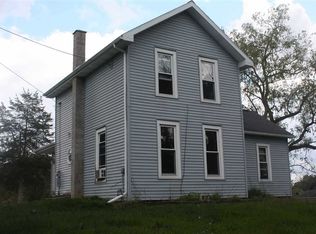Sold
$400,000
6437 Cross Rd, Concord, MI 49237
3beds
2,160sqft
Single Family Residence
Built in 2019
4.9 Acres Lot
$420,000 Zestimate®
$185/sqft
$2,896 Estimated rent
Home value
$420,000
$395,000 - $441,000
$2,896/mo
Zestimate® history
Loading...
Owner options
Explore your selling options
What's special
Thinking of building, but not wanting to wait? Look no further! You will not want to miss this beautiful ranch built in 2019 on 5 acres with a pole barn & a finished walkout basement. Enter the foyer to a beautiful great room w/vaulted ceiling, open stairway to the lower level, kitchen w/island & dining with a slider to a massive composite deck that spans the length of the house. Off a hall you will find a main level laundry & primary suite with well-appointed storage, slider to the deck and full bath, and a 2nd spacious bedroom & bath. There is additional living space in the lower level with a massive family room, a exercise room/non-conforming bedroom, another beautiful full bath, and enough space with egress to add an additional bedroom. Additional amenities in this wonderful home and acreage include the 24 x 40 pole barn with heat and electric, a potting shed, an underground sprinkler system and a whole house generator that supplies electric to not only the house but also the barn. Enjoy relaxing on the deck or in the family room overlooking the scenic view with trails throughout the 5 acres. There is plenty of storage and room to entertain! You will be amazed by the tasteful finishes throughout. Pride in ownership is an understatement in this home.
Zillow last checked: 8 hours ago
Listing updated: October 07, 2024 at 11:33am
Listed by:
SHERRY HOOD 517-936-9719,
HOWARD HANNA REAL ESTATE SERVI
Bought with:
Justine Hooper, 6502432141
Amplified Real Estate
Source: MichRIC,MLS#: 24008057
Facts & features
Interior
Bedrooms & bathrooms
- Bedrooms: 3
- Bathrooms: 3
- Full bathrooms: 3
- Main level bedrooms: 2
Primary bedroom
- Level: Main
- Area: 196
- Dimensions: 14.00 x 14.00
Bedroom 2
- Level: Main
- Area: 182
- Dimensions: 13.00 x 14.00
Bedroom 3
- Description: Non Conforming
- Level: Basement
- Area: 198
- Dimensions: 11.00 x 18.00
Primary bathroom
- Level: Main
- Area: 40
- Dimensions: 5.00 x 8.00
Bathroom 2
- Level: Main
- Area: 40
- Dimensions: 5.00 x 8.00
Bathroom 3
- Level: Basement
- Area: 70
- Dimensions: 7.00 x 10.00
Family room
- Level: Basement
- Area: 588
- Dimensions: 14.00 x 42.00
Kitchen
- Level: Main
- Area: 209
- Dimensions: 11.00 x 19.00
Laundry
- Level: Main
- Area: 28
- Dimensions: 4.00 x 7.00
Living room
- Level: Main
- Area: 304
- Dimensions: 16.00 x 19.00
Other
- Description: Walk-in closet
- Level: Main
- Area: 48
- Dimensions: 6.00 x 8.00
Heating
- Forced Air
Cooling
- Central Air
Appliances
- Included: Dishwasher, Dryer, Microwave, Range, Refrigerator, Washer
- Laundry: In Hall, Laundry Room, Main Level
Features
- Ceiling Fan(s), LP Tank Rented, Center Island, Eat-in Kitchen
- Basement: Daylight,Full,Walk-Out Access
- Has fireplace: No
Interior area
- Total structure area: 1,286
- Total interior livable area: 2,160 sqft
- Finished area below ground: 874
Property
Parking
- Total spaces: 2
- Parking features: Attached, Garage Door Opener
- Garage spaces: 2
Features
- Stories: 1
- Exterior features: Balcony
Lot
- Size: 4.90 Acres
- Dimensions: 400 x 544
- Features: Wooded, Ground Cover, Shrubs/Hedges
Details
- Additional structures: Barn(s)
- Parcel number: 000123217600200
- Zoning description: RES
Construction
Type & style
- Home type: SingleFamily
- Architectural style: Ranch
- Property subtype: Single Family Residence
Materials
- Vinyl Siding
- Roof: Asphalt
Condition
- New construction: No
- Year built: 2019
Utilities & green energy
- Gas: LP Tank Rented
- Water: Private
Community & neighborhood
Location
- Region: Concord
Other
Other facts
- Listing terms: Cash,FHA,VA Loan,USDA Loan,Conventional
- Road surface type: Paved
Price history
| Date | Event | Price |
|---|---|---|
| 4/25/2024 | Sold | $400,000-5.9%$185/sqft |
Source: | ||
| 4/8/2024 | Pending sale | $424,900$197/sqft |
Source: | ||
| 4/8/2024 | Contingent | $424,900$197/sqft |
Source: | ||
| 2/28/2024 | Listed for sale | $424,900$197/sqft |
Source: | ||
| 2/24/2024 | Contingent | $424,900$197/sqft |
Source: | ||
Public tax history
| Year | Property taxes | Tax assessment |
|---|---|---|
| 2025 | -- | $215,100 +18.7% |
| 2024 | -- | $181,200 +14.3% |
| 2021 | $5,221 +947.7% | $158,470 +15.8% |
Find assessor info on the county website
Neighborhood: 49237
Nearby schools
GreatSchools rating
- 4/10Concord Elementary SchoolGrades: K-5Distance: 3.6 mi
- 5/10Concord Middle SchoolGrades: 6-8Distance: 3.6 mi
- 3/10Concord High SchoolGrades: 9-12Distance: 3.6 mi
Schools provided by the listing agent
- Elementary: Concord Elementary School
- Middle: Concord Middle School
- High: Concord High School
Source: MichRIC. This data may not be complete. We recommend contacting the local school district to confirm school assignments for this home.

Get pre-qualified for a loan
At Zillow Home Loans, we can pre-qualify you in as little as 5 minutes with no impact to your credit score.An equal housing lender. NMLS #10287.
